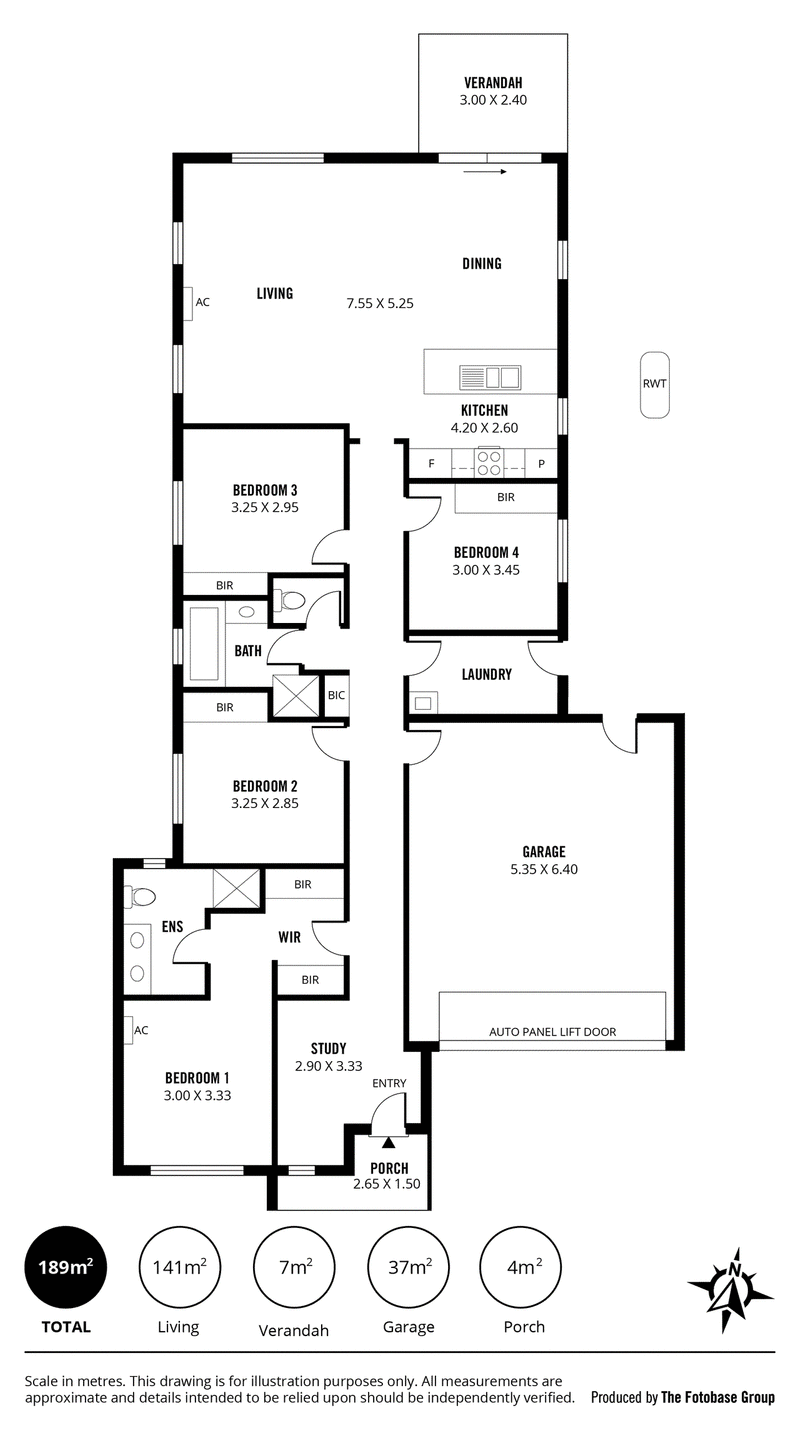Inspections
Price Guide $775,000
Best Offers By 5pm Wednesday the 13th November 2024 (Unless Sold Prior)
If you're after a stylish, brand-new family home which has never been lived in, along with the added bonuses of a large 525m2 allotment with plenty of yard space - then here's one that fits the bill. We are proud to present this spectacular, new modern family home positioned in the prestigious Clover Park estate.
Peacefully positioned close to an open reserve, the stylish home offers a bright blend of fibre cement weatherboard and render to the front facade, timber frame with additional insulation, 4 spacious bedrooms with an additional study area, and modern fixtures and fittings throughout, all situated on a large and flat parcel of land with plenty of private, open space.
All bedrooms throughout are equipped with a mirrored built-in wardrobe while the master bedroom offers an ensuite with a dual vanity and a walk-through wardrobe and a reverse cycle air conditioner. The large open plan living, dining and kitchen area is filled with natural light overlooking the large backyard with an efficient reverse cycle air conditioner. The stylish kitchen offers stone bench tops, a breakfast bar, dishwasher and gas cooking.
Whether you're a first-time home buyer looking to take advantage of the first homeowners grant and stamp duty exemptions, or if you are on the hunt for the perfect upsize or downsize option, this brand-new home is the ideal choice for a low-maintenance and luxurious lifestyle. All the hard work has been done, and the property is immediately available for its very first homeowner to move in and enjoy.
Some added benefits include:
• First homeowners grant (FHOG) subject to eligibility.
• Stamp duty relief for first-home buyers subject to eligibility.
This quality home offers but is not limited to:
• 2.7m ceilings throughout
• Block out roller blinds throughout
• LED downlights throughout
• Spacious entrance and study nook
• Master bedroom with mirrored built-in wardrobes
• 2.65kW Reverse cycle air conditioner in master bedroom
• En-suite with dual vanity and shower with a handheld showerhead
• All bedrooms with mirrored built-in wardrobes
• Main bathroom with a large bathtub and handheld shower head
• Separate toilet
• Open plan, living and dining room
• 5kW Reverse cycle air-conditioning in open plan, living and dining room
• A well-appointed kitchen with 20mm stone bench tops, dishwasher and gas cooking
• Breakfast bar, large pantry and large fridge cavity
• Spacious laundry with side yard access
• Deep double garage with an automatic panel lift door
• Internal and external access from the garage
• Exposed aggregate driveway and front paths
• Concreted pathways
• Open alfresco with tiled flooring overlooking a large private backyard
• Perimeter garden bed
• Clothesline
• Kensington concrete sleepers in the front and McLaren concrete sleepers in the backyard
• Steel rainwater tank with pump
• Mains water, sewer and gas
• NBN Available (FTTP)
Nestled near the heart of Mount Barker, this property offers the ultimate convenience, allowing easy strolls to nearby amenities such as Woolworths, Gawler Street, and the Mount Barker shopping centre. Say goodbye to school pick-up and drop-off hassles, as Mount Barker Pre-School and Mount Barker Primary School are just a 10-minute walk away, while Mount Barker High School is a mere 5-minute drive.
For more information, please contact Damon Brohier on 0422 856 686 or Jordan Kuchel on 0448 848 242. Available 7 days.
Disclaimer: All information provided has been obtained from sources we believe to be accurate, however, we cannot guarantee the information is accurate and we accept no liability for any errors or omissions (including but not limited to - property land size, floor plans and size, building age and condition). Interested parties should make their own enquiries and obtain their own legal and financial advice. RLA 278947

Mt Barker Homemaker /6 Dutton Road, Mount Barker SA 5251
DAMON BROHIER
0422856686
JORDAN KUCHEL
0448848242
