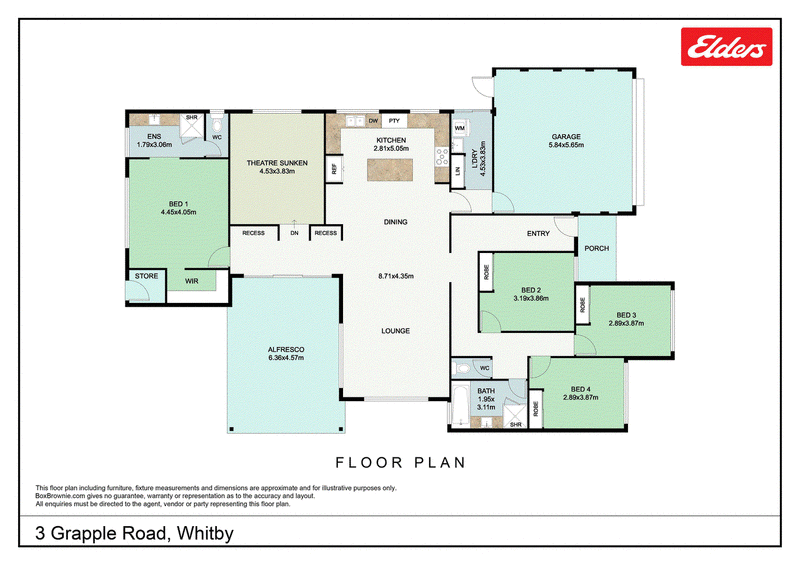Offers over $699,000
Discover the epitome of modern living with this stunning four-bedroom, two-bathroom residence located at 3 Grapple Road in Whitby. Set in a peaceful, picturesque community surrounded by nature, this home is perfect for families looking to escape the city's hustle while enjoying a stylish, contemporary lifestyle. Just a stone's throw from Mundijong town centre, this property is positioned in a location that balances serene suburban life with essential amenities close at hand.
Unrivalled Open-Plan Living
Upon entering, you'll be greeted by the expansive open-plan living area that seamlessly integrates the kitchen, dining, and lounge spaces. This inviting hub of the home is ideal for both family gatherings and everyday living. The gourmet kitchen is a standout feature, designed with functionality and style in mind. Boasting modern 900mm appliances, a double fridge recess, and a spacious island bench with a breakfast bar, it's a space that brings out your inner chef. The full wrap-around kitchen offers plenty of cabinetry for all your storage needs, and the convenient shoppers' entry to the laundry ensures practicality at every turn.
Comfort for the Whole Family
The layout of this home is designed for optimal family living. The three queen-sized minor bedrooms are located at the front of the home, each featuring double built-in robes for ample storage. These rooms are perfect for children, guests, or even a home office and are serviced by a sleek, modern family bathroom and a separate toilet. The contemporary finishes and neutral tones in these areas create a calming atmosphere, allowing you to add your personal touch.
At the rear, the king-sized master bedroom provides the ultimate private retreat. Large enough to accommodate a dresser, this serene space also features a walk-in robe and a well-appointed ensuite bathroom with an extra large vanity and a separate toilet, making it the perfect haven after a long day
.
Extra Living Spaces to Enjoy
Entertainment is a breeze with a separate theatre room, ideal for cozy movie nights with the family or as a versatile space for hobbies and relaxation. Step outside to the expansive alfresco area, where you can unwind while overlooking the spacious backyard. Whether you're hosting a barbecue, watching the kids play, or simply enjoying the fresh air, this outdoor area is a true extension of the home's living space.
Modern Conveniences Throughout
Every detail in this home is designed with comfort and ease in mind. The reverse cycle ducted air conditioning ensures perfect temperatures year-round, no matter the season. Solar panels provide energy efficiency, helping you save on electricity bills while reducing your carbon footprint. Additionally, there's a handy under-roof storeroom at the rear of the house, giving you extra space for tools, sports gear, or seasonal items.
A Community You'll Love
Living in Whitby means you're not just buying a home but joining a community. The area is renowned for its family-friendly environment, beautiful parks, and easy access to nature. Enjoy weekend walks in local reserves or take advantage of the nearby Mundijong town centre, which offers shopping, dining, and essential services. Whitby is perfect for those who want the benefits of peaceful suburban living without sacrificing proximity to urban conveniences.
The information provided including photography is for general information purposes only and may be subject to change. No warranty or representation is made as to its accuracy, and interested parties should place no reliance on this information and are required to complete their own independent enquiries, inclusive of due diligence. Should you not be able to attend in person, we offer a walk through inspection via online video walk-through or can assist an independent person/s to inspect on your behalf, prior to an offer being made on the property.
*All measurements/dollar amounts are approximate only and generally marked with an * (Asterix) for reference. Boundaries marked on images are a guideline and are for visual purposes only. Buyers should complete their own due diligence, including a visual inspection before entering into an offer and should not rely on the photos or text in this advertising in making a purchasing decision.
Suite 3, 4 Sutton St, Mandurah WA 6210
08 9535 1388
JACOB KING
0416 438 583
INGRID FEINAUER
0400 304 663
