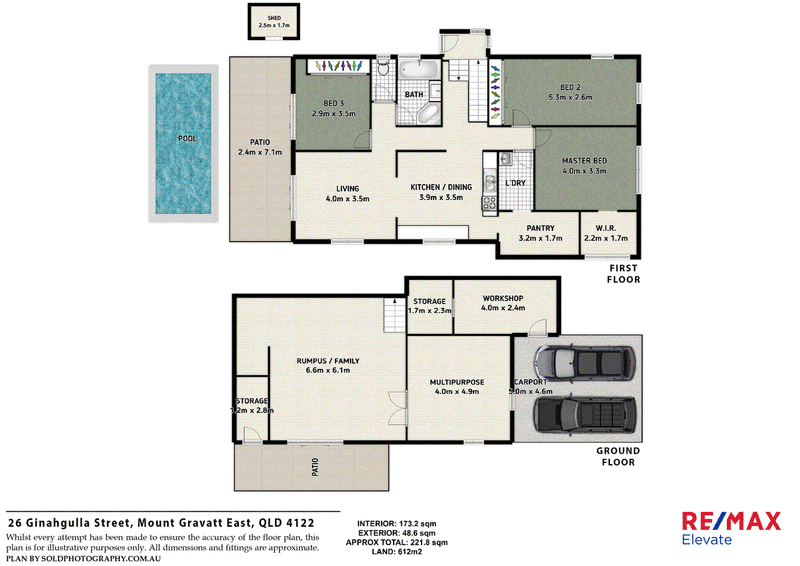CONTACT AGENT
Tucked away in a peaceful cul-de-sac, this elevated family home at 26 Ginahgulla Street offers space and versatility for all members of the family. Upon entering the front gate, you are welcomed into a private, fully fenced, rolling lawn which is perfect for kids and pets to enjoy.
The heart of the home is the spacious, eat-in kitchen featuring a large, walk-in pantry, ideal for preparing family meals. On this level, you'll find three good-sized bedrooms, all with built-in wardrobes, including the master with a walk-in robe. The family bathroom is conveniently located on this level, and the freshly sanded and polished floorboards add a touch of elegance to the space.
The lower level of the home provides an additional retreat, with a generously sized second living room with plush carpet, perfect for a family room or home theatre. A multi-purpose room downstairs has previously served as a fourth room for a teenager, and a separate entrance leads directly to the carport for easy access, making it ideal for busy households. The flexible layout presents an opportunity for reconfiguration to suit the evolving needs of a growing family.
Step outside to your private backyard oasis, where a sparkling in-ground pool with modern glass fencing awaits. Overlooking the pool is a breezy, shaded patio area, perfect for relaxing or entertaining guests. The upper terrace of the yard offers additional space, currently used as a chicken run but easily convertible into a vegetable garden or a play area for the kids. The possibilities are endless in this family-friendly home, with numerous spots for everyone to spread out and enjoy their own space.
FEATURES AT A GLANCE:
- Elevated family home with three bedrooms, all with built-in wardrobes and ai-conditioning throughout
- Master bedroom with walk-in robe
- Family bathroom on the upper level
- Large eat-in kitchen with a walk-in pantry
- Spacious downstairs living area with plush carpet and air-conditioning
- Multi-purpose room downstairs, previously used as a fourth bedroom
- Separate entrance downstairs for easy access from the carport
- Sparkling in-ground pool with glass fencing and a breezy patio area
- Additional, elevated backyard terrace for a chicken run, veggie garden, or play area
- Freshly sanded and polished floorboards upstairs with cork flooring in the kitchen and living
- A mixture of Crimsafe, security and insect screens throughout the property allow you to open the house to catch the breezes
- Ample storage throughout the property, including a bike lock-up, garden shed and under-house workshop space
- Double car carport and landscaped gardens
LOCATION, LOCATION, LOCATION!
Situated in the highly sought-after Cavendish Road High and Seville Road Primary catchment areas, this home offers an ideal location for families. It's a short walk to reliable bus routes that provide easy access to the city, and the local Carrara Street shops are just around the corner for your convenience.
This prime location also puts you within a quick drive of both Westfield Garden City and Carindale, offering fantastic shopping, dining, and entertainment options. Whether it's the excellent schooling, proximity to public transport, or nearby amenities, this home delivers everything a modern family needs.
DISCLAIMER: All information contained herein is gathered from sources we believe to be reliable. However, we cannot guarantee its accuracy and interested persons should rely on their own enquiries. For a personal inspection time that suits you - call or email Jacob, he would love to hear from you!

Shop 4/320 Toohey Road, Cnr Gapap Street, Tarragindi QLD 4121
07 3848 6088
JACOB SECCO
0413 935 198
KATH CHOWN
0458912906
