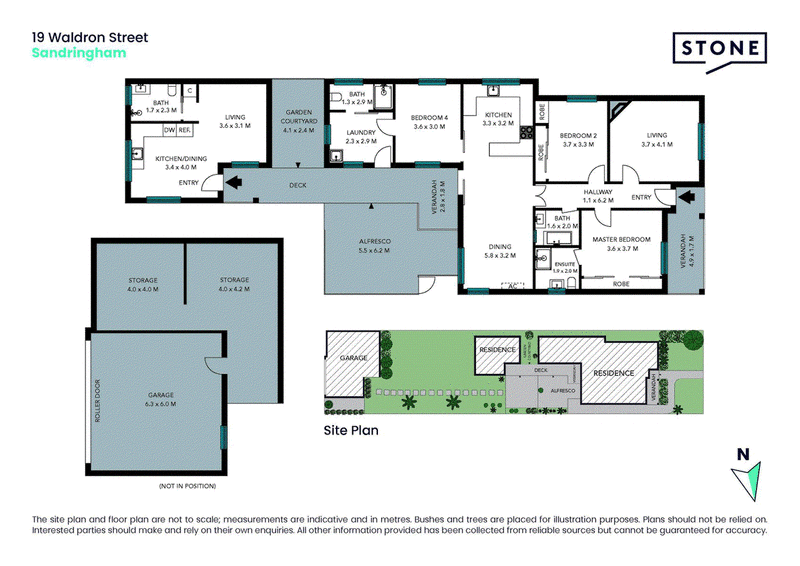Auction
Inspections
AUCTION | Ray Fadel
Located in the prestigious Sandringham precinct, surrounded by luxury homes, this charming property features three bedrooms, a large backyard, and a granny flat, making it an ideal candidate for renovation or re-development to enhance its appeal. Situated on a spacious block of land approximately 607sqm in size, this property presents a fantastic opportunity for those looking to create something truly exceptional (STCA). With its perfect combination of location, space, and potential, this residence is a gem waiting to be polished. Conveniently positioned just a stones throw away from Vanston Baths, Sans Souci shops, cafes, public transport, and schools, this property offers a prime location to enjoy all the amenities of this highly sought-after area.
- Set on a 607sqm level, clear block of land, 12.19m x 50m approx
- Rear lane access from Waldron Lane provides entry to the remote lock-up garage
- The expansive backyard features stunning gardens, an undercover alfresco area, and a granny flat complete with a kitchen and bathroom
- The well-preserved interiors feature led-light windows, high ornate ceilings, and timber flooring
- Open kitchen and dining space feature a split air-conditioning unit, with a separate living area situated at the
front of the home
- Spacious single-level design includes three sizable bedrooms, with the master featuring an ensuite bathroom
- The area also offers charming cafes, the Supabarn shopping centre, public transport options, excellent schools, and three waterfront clubs; convenience right at your doorstep
393 Rocky Point Rd, Sans Souci NSW 2219
(02) 9583 1616
RAY FADEL
0413177739
STEVEN AZZI
0410 333 112
