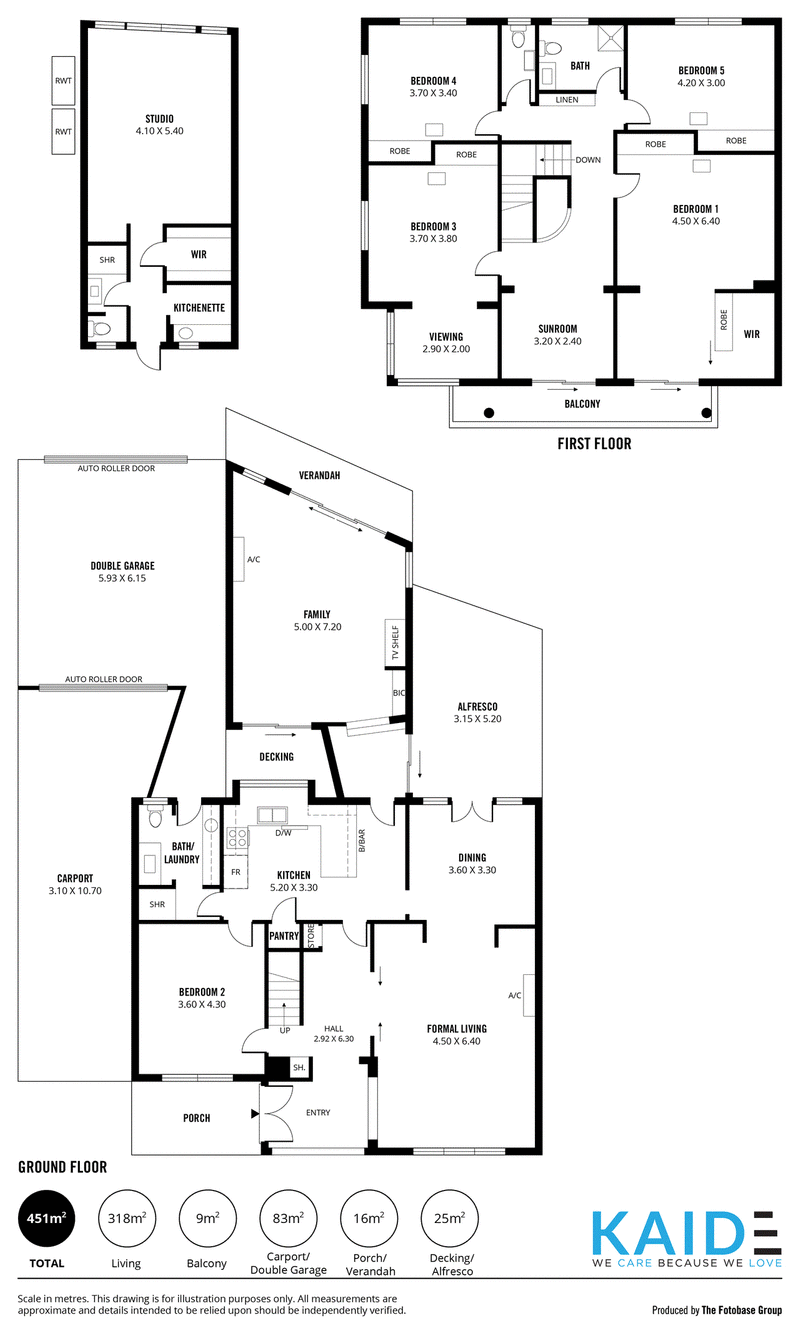Contact Agent
Discover tranquil living in Burnside with this distinctive family home. Conveniently located near shopping precincts such as Burnside Village and Norwood Parade, and just a short drive from the city, this home provides unparalleled access to top-rated schools and recreational facilities. It's the ideal setting for raising a family or enjoying a serene lifestyle in this peaceful neighbourhood. For nature lovers, the proximity to Mount Lofty and its scenic hiking trails offers a great escape for exercise and enjoying the area's natural beauty.
Inside, the home impresses with its expansive layout. The grand entrance hall leads into large living areas, while upstairs, a central breezeway enhances cross ventilation and frames the breathtaking views. The spacious master suite boasts stunning vistas and ample space, while other front-facing rooms share these beautiful views. The stylish kitchen, equipped with premium Miele appliances, a Chef cooktop, and a Westinghouse oven, seamlessly integrates with a multifunctional workstation, perfect for both everyday living and entertaining. Ducted evaporative cooling upstairs and two additional air conditioning units downstairs ensure year-round comfort.
Externally, the property includes a large, self-contained garden studio, perfect as a sixth bedroom, private study, or retreat. It features its own bathroom and kitchenette, ideal for guests or as a peaceful, independent space. The secluded native garden provides a low-maintenance setting for family activities and outdoor entertaining, with a paved alfresco area offering further relaxation and hosting opportunities. The double garage, with automatic roller doors and secure internal access, along with additional covered parking, adds both convenience and practicality to this remarkable home.
Features:
- Spacious family home with generous living areas and scenic views
- Large master suite offering stunning vistas
- Modern kitchen with premium Miele appliances, Chef cooktop and Westinghouse oven
- Upstairs central breezeway providing excellent cross ventilation and extra living space
- Ducted evaporative cooling upstairs, with additional air conditioning units downstairs for comfort throughout the year
- Double garage with automatic roller doors and secure internal access
- Versatile garden studio with its own bathroom and kitchenette, perfect for use as a sixth bedroom or private retreat
- Secluded native garden with low-maintenance landscaping and a paved alfresco area, ideal for outdoor entertaining
Locality:
- 5 mins drive to Burnside Village Shopping Centre
- 5 mins drive to Burnside Library and Community Centre
- 9 mins drive to Norwood Parade Central
- 15 mins drive to the Adelaide Botanic Garden
- 15 mins drive to Adelaide CBD
School Zone:
- Burnside Primary School
- Glenunga International High School
- Close to private schools including Pembroke, Loreto, and St Peter's Girls
Specifications:
- Council: City of Burnside
- Council Rate: $TBC pa
- Water Sewerage: $213.81 pq
- Water Rates: $78.6 pq
- ESL: $249.10 pa
Call Frank on 0450 216 898 for more information, recent sold reports available on request, or meet you on-site over the weekends.
RLA 285210
All information provided has been obtained from sources we believe to be accurate; however, we cannot guarantee the information is accurate, and we accept no liability for any errors or omissions (including but not limited to a property's land size, floor plans and size, building age and condition). Interested parties should make their own enquiries and obtain their own legal advice. Should this property be scheduled for auction, the Vendor's Statement may be inspected at Kaide Real Estate office - Office 7, 9-15 Field St for 3 consecutive business days immediately preceding the auction and at the auction for 30 minutes before it starts
Suite 5/72 Carrington St, Adelaide SA 5000
08 8490 9767
FRANK ZHAO
0450216898
