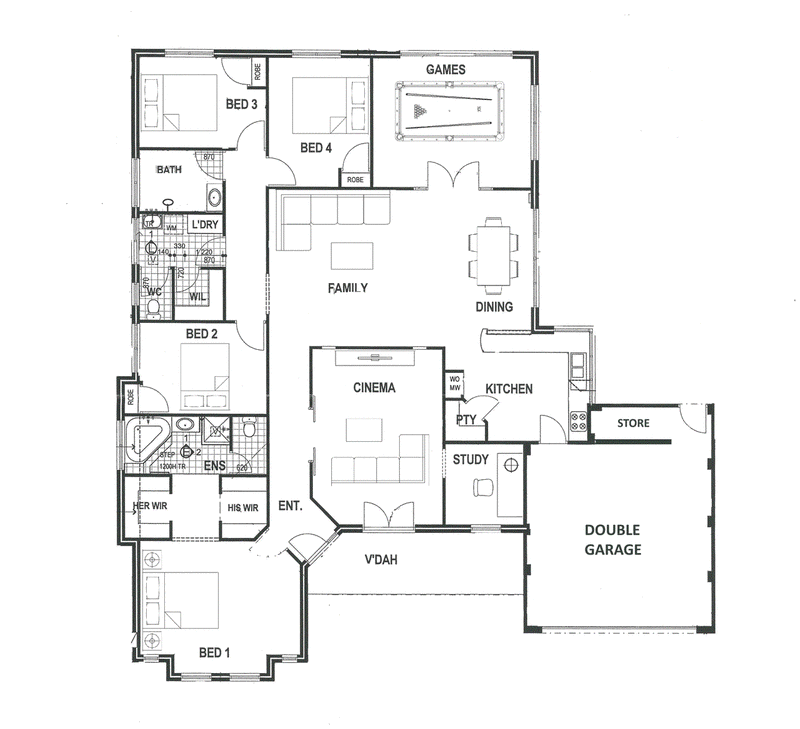UNDER OFFER
Stunningly overlooking the lovely Germano Park and its fantastic family playground in the sought-after "Regent Waters Estate", this spacious - and beautifully-presented - 4 bedroom 2 bathroom home boasts a functional floor plan that everybody will enjoy.
The carpeted front study overlooks the park, whilst a separate carpeted multi-purpose theatre room enjoys double-French-door access out to the lovely entry verandah. Also by the front door is a commodious carpeted master-bedroom suite with separate "his and hers" walk-in wardrobes behind double sliding doors, leading into a private ensuite bathroom - corner bathtub, vanity, shower, separate toilet and all.
A huge central open-plan family, dining and kitchen area is where most of your casual time will be spent, embracing a corner walk-in storage pantry, a Chef gas cooktop, a Westinghouse oven, a sleek white Miele dishwasher and more. Double doors off here reveal a generous games room that essentially triples personal living options.
The minor sleeping quarters are headlined by three spare bedrooms - each with their own built-in robes. The main family bathroom is accessible for everyone's needs, including a spacious, hob-free shower, and vanity.
Externally, a massive pitched patio encourages covered year-round entertaining no matter what the occasion. Even the bubbling outdoor gas-heated spa is under the protection of a patio, whilst a low-maintenance backyard-turf area is splendidly surrounded by easy-care established trees and gardens.
Only footsteps separate your front door from picturesque Lake Joondalup, with everything else within arm's reach too - Wanneroo Secondary College, Wanneroo Primary School, St Anthony's School, St Elizabeth's Catholic Primary School, bus stops, shopping at both Wanneroo Central and Wyatt Grove, other public-transport links and the freeway included. Welcome to a residence where nature and comfort unite!
Other features include, but are not limited to:
- Feature high ceilings
- Low-maintenance timber-look flooring
- Double French sliding doors to the large front theatre room
- Separate 2nd toilet and walk-in linen press, off the laundry
- Terrific laundry and kitchen bench space
- 3kW solar power-panel system - with a 5kW inverter
- Reverse-cycle cassette air-conditioning system to the living area
- Split-system air-conditioner in the master suite
- Bedroom ceiling fans
- Security-alarm system
- Feature skirting boards
- Security doors
- Gas storage hot-water system
- Fully-fenced spa area
- Side courtyard with a water feature, overlooked by the dining area
- Lush green front-yard lawns and manicured gardens
- Large double lock-up garage, with internal shopper's entry via the kitchen - plus a storage area
- Extra boat/trailer parking, to the right side of the garage
- 235sqm (approx.) of total living space
- 630sqm (approx.) block
- Built in 2003 (approx.)

3/49 Boas Avenue, Joondalup WA 6027
(08) 9300 3344
KIRRILY MACRI
0431190610
