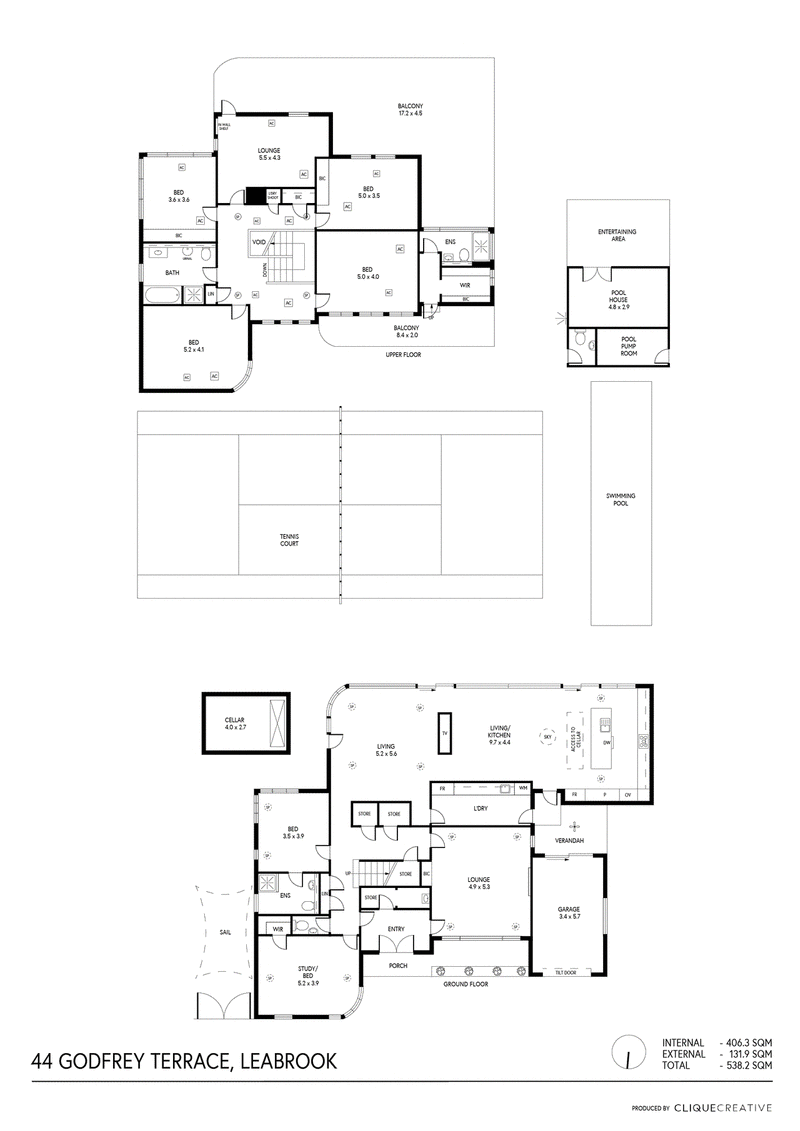UNDER CONTRACT
"Le Style Moderne"
Punctuated by an award-winning Noxon Giffen renovation, the way this grand residence evolves from its curvaceous Art Deco facade to modernist exclamation mark is something to savour - and just one of so many reasons why 44 Godfrey Terrace is a true treasure of Adelaide's coveted eastern suburbs.
Credit must go to that Sydney-based architecture firm for paying the deepest respect to the C1940s dual-level dwelling when planning and executing its C2010 rebirth, reaching its crescendo where a rear family room forms a glassy gallery to a lap pool and tennis court.
Take note of the curved steel framed windows, terrazzo sills, hardwood floors, heavenly high ceilings, timber feature staircase and quirky portholes that make the original structure - and its bevy of boundless spaces - the antithesis of boring.
The architect clearly read the cues; making the transition to the rear extension as seamless as it gets, grabbing your attention with its heated polished concrete floors, louvre windows, steel feature pillars in a pop of red, and a circular skylight that gives a subtle wink to those portholes.
The skylight also shines a bright spot on the starring open-plan kitchen and its suite of Miele appliances, a chef-approved mix of composite stone and stainless steel benchtops, integrated fridge/freezer and an expansive breakfast bar.
Whether it's the poolside timber-decked patio shaded by an electric awning, ensuited upper-level main bedroom or the rear terrace that gives you a birds-eye view over that night-lit court; there's a space for every conceivable mood and occasion in, around and atop this solar-driven home.
With up to six bedrooms, you'll never outgrow this wing-spreading abode within a 3km crow-fly of the CBD and a fleeting moment of The Parade's beating heart, Burnside Village and Pembroke School. This is something else.
More to love:
- A truly unique example of the Art Deco 1940s home, demanding attention from its wide and prestigious street
- Set on a wide, far-reaching plot to serve a multi-generational family rare freedom, inside and out
- Proud winner of the 2010 'Archicentre Renovation Award' for its rear extension/renovation
- Eight main rooms amongst its supremely flexible dual-level floorplan
- Two ensuited bedrooms, including guest suite to lower floor
- Large home office, formal lounge and sitting room to original dwelling
- Quality double brick construction with original steel windows
- Heated, fully-tiled lap pool
- Full-size synthetic tennis court with lighting and prized north-south orientation
- 20 panel solar system
- Downstairs has underfloor heating and evaporative cooling throughout, while the upper level consists of gas heating and evaporative cooling
- Dual car access and circular driveway with electronic gates
- Storage at every turn
- Electronic external glass doors to rear addition
- Dual oven, gas cooktop, integrated appliances to starring kitchen
- Laundry chute
- Integrated speaker system
- Intercom to both levels
- Carport, lock-up garage and off-street parking for a fleet of cars
- Moments from Woolworths Marryatville and Erindale shopping precinct
- Just 10 minutes from the CBD

58 Gawler Street, Mount Barker SA 5251
08 8393 7900
BELLE KER
0429134852
HARRY SHORLAND
0413780611
