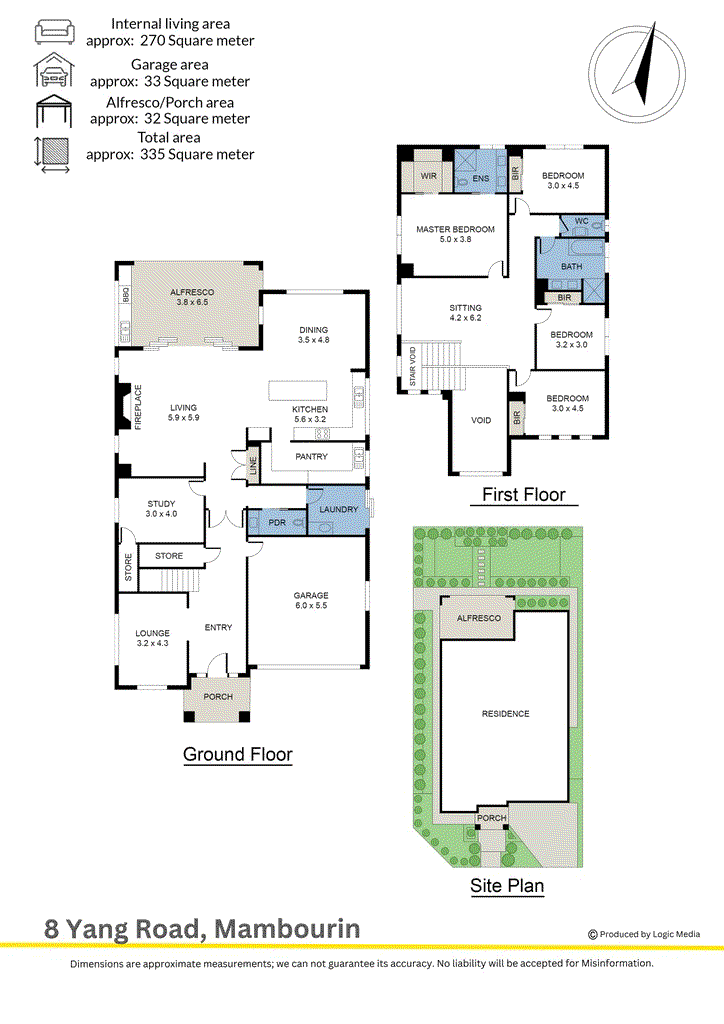$950,000 - $1,040,000
Experience luxury living in this impressive double-storey ex-display home, perfectly designed for modern family life. Situated on approximately 507m2 (approx), this spacious
residence features 4 bedrooms plus a study, offering versatile living options for families of all sizes.
Upon entry, you're greeted by a wide hallway that flows effortlessly into a separate lounge, perfect for relaxation or formal gatherings. A dedicated study offers the ideal workspace, while the attractive hardwood staircase with a glass balustrade and a striking pendant light over the void adds a touch of sophistication. The ground floor also includes a convenient powder room, large laundry, and under stair storage for added functionality.
At the heart of the home is a stunning open-plan kitchen, dining, and living area with a cozy gas log fireplace. The kitchen is a chef's dream, boasting 40mm stone bench tops, a spacious island with breakfast bar, a 900mm gas cooktop, 900mm electric oven, and a butler's pantry for ample storage and preparation space. This space flows seamlessly out to the large alfresco area, featuring a built-in kitchen, perfect for outdoor dining and entertaining. The north-facing backyard allows for an abundance of natural light, and its low- maintenance design with artificial grass ensures you'll have more time to enjoy your weekends.
Upstairs, you'll find three additional bedrooms, all with built-in robes, centred around a spacious retreat area ideal for a secondary living space or kids' zone. The main bathroom includes a double vanity, shower, and freestanding bath, while a separate powder room adds convenience. The luxurious master suite offers a private sanctuary, complete with a double vanity ensuite, walk-in robe, and plenty of natural light.
The north-facing backyard ensures plenty of natural light throughout the day, and the low-maintenance landscaping, featuring artificial grass, makes upkeep a breeze. Inside, the home offers ducted reverse cycle heating and cooling for year-round comfort, LED down lights, plush carpets in the bedrooms and lounge, elegant timber flooring in the living spaces, and high ceilings for a spacious, airy feel. The double car garage is currently set up as an office, offering the flexibility to be converted back into a garage, a home gym, or an additional living space.
Situated in a vibrant and family-friendly community, this home is just minutes from local parks, Manor Lakes P-12 College, Our Lady of Lourdes Primary school, Laa Yulta Primary School, Wyndham Vale Railway Station, Wyndham Vale Square Shopping Centre and Manor Lakes Central Shopping Centre.
Photo ID is required at every open inspection.

G05/22 Synnot Street, Werribee VIC 3030
JARROD LOUGHLIN
0438348997
ALEX KRNJETA
0451980900
