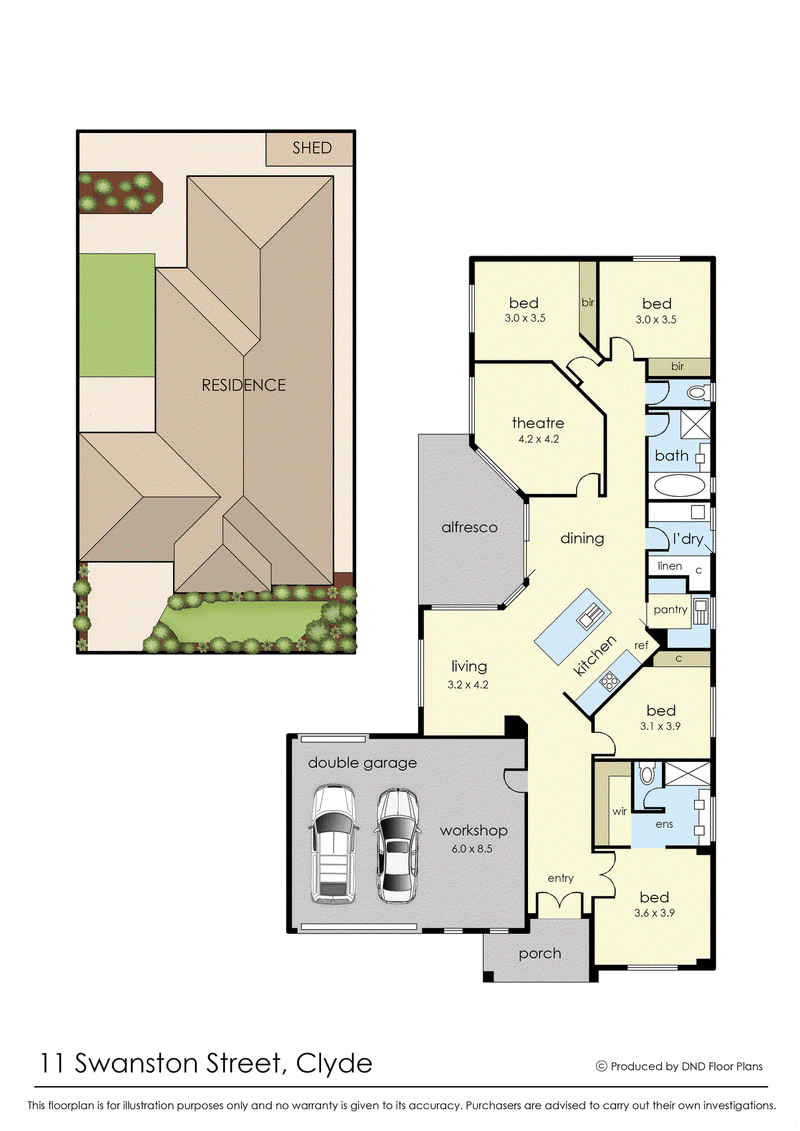Auction
Inspections
Auction | $745,000 - $819,500
CLYDE-ELISTON ESTATE
Experience contemporary living at its finest in this immaculate, 5-year-old home on a peaceful, single-sided street, directly overlooking the popular Eliston District Park and Playground. With an array of premium features, this property offers unparalleled comfort and convenience for families seeking a dynamic lifestyle in a prime location.
Key Features:
• Scenic Outlook: Enjoy breathtaking views of the lush Eliston District Park from your doorstep, perfect for family fun and outdoor relaxation.
• Proximity to Education: Walking distance to brand-new primary and secondary schools, ensuring top-tier education for your children.
• High-End Amenities: This home is equipped with 3-phase power, providing robust energy capabilities for modern living.
• Oversized Double Garage: Ideal for multiple vehicles and additional storage, this extra-large garage adds to the practicality and appeal.
• 6-Star Energy Efficiency: Featuring gas ducted heating and a Rinnai solar hot water system with a 2 solar panels on the roof & a gas booster and a massive 315-litre stainless steel storage tank, ensuring eco-friendly living without sacrificing comfort.
• Sophisticated Design: High ceilings and extra-high doors create a grand sense of space throughout the home.
• Chef's Dream Kitchen: The magnificent kitchen boasts an island benchtop, perfect for food preparation and social gatherings.
• Multiple Living Areas: With multiple living zones, there's plenty of room for family activities, movie nights, or a quiet retreat.
• Seamless Indoor-Outdoor Flow: A covered alfresco area connects beautifully to the established, low-maintenance garden, offering a perfect space for entertaining or relaxation.
• Low-Maintenance Garden & Storage Shed: Enjoy the beauty of the established gardens with minimal upkeep, plus a handy garden shed for extra storage.
This young home, still under its builder's warranty, feels brand-new with no detail overlooked.
BOOK AN INSPECTION TODAY, IT MAY BE GONE TOMORROW - PHOTO ID REQUIRED AT ALL INSPECTIONS!
DISCLAIMERS:
Every precaution has been taken to establish the accuracy of the above information, however it does not constitute any representation by the vendor, agent or agency.
Our floor plans are for representational purposes only and should be used as such. We accept no liability for the accuracy or details contained in our floor plans.
Due to private buyer inspections, the status of the sale may change prior to pending Open Homes. As a result, we suggest you confirm the listing status before inspecting.
All information contained herein has been provided by the vendor, the agent accepts no liability regarding the accuracy of any information contained in this brochure.

Level 1/7-9 Bakewell Street, Cranbourne VIC 3977
PETER KHAMIS
0402 313 575
