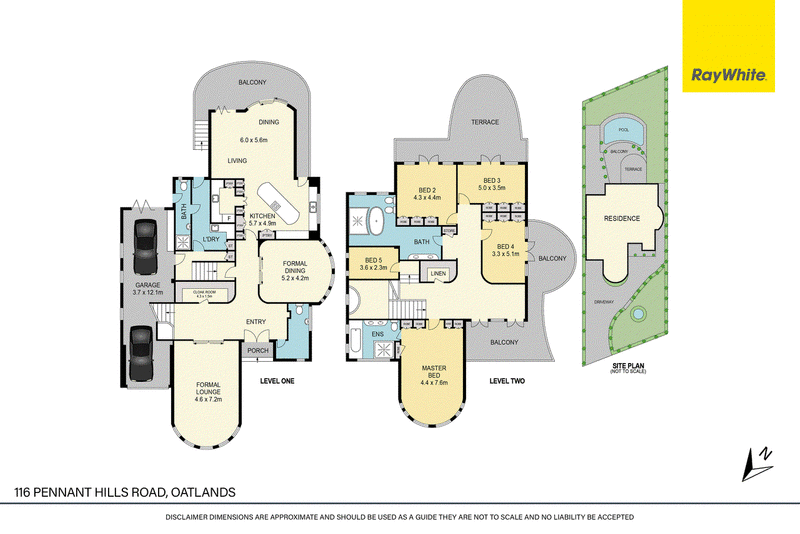Auction
Contact Agent
BY PRIVATE APPOINTMENTS ONLY
Step into this inspirational Art Deco residence, where modern luxury meets timeless charm. Crafted with double brick construction, this home has been meticulously restored to the highest standards. Every detail has been thoughtfully curated with no expense spared, creating an irresistible appeal for those seeking elegance, functionality, and lifestyle in one magnificent package.
This home welcomes you with a classic foyer that sets the tone for elegance and grandeur, opening into every part of the residence. The spacious family and dining room flows effortlessly onto the entertainment area, creating the perfect space for hosting gatherings and enjoying indoor-outdoor living. The designer kitchen, equipped with state-of-the-art finishes and a butler's pantry, provides a luxurious and functional space for culinary enthusiasts.
Entertainment and leisure are central to this home's design, with two separate entertainment areas offering breathtaking views, creating unforgettable moments for you and your guests. Outside, the sparkling in-ground swimming pool is framed by manicured gardens, providing a private oasis for relaxation. The double drive-through garage adds convenience and plenty of storage space, making this home as practical as it is beautiful.
Inclusions:
This stunning home features a 12.5kW solar system and a meticulously restored Art Deco design, showcasing elegant craftsmanship throughout. The spacious ensuite boasts a handcrafted marble bathtub, while the designer kitchen is equipped with Miele appliances, including an integrated fridge, two dishwashers, cooktop, rangehood, oven, and microwave. The home offers modern conveniences such as in-built speakers on both floors, a ducted vacuum system, and a laundry chute. The double brick construction enhances durability, complemented by a grand foyer entrance. The family and dining rooms offer seamless indoor-outdoor flow, with two separate entertainment areas that provide breathtaking views. Generous bedrooms come with built-in robes and terrace access, while the six-star main bathroom is finished with imported Italian Carrara tiles, underfloor heating, and a double shower. The property also features ample storage, ducted air conditioning, an alarm system with CCTV security, a study with abundant storage space, a cloakroom, and a double drive-through garage with additional storage for two cars. Outside, a beautifully manicured garden surrounds the in-ground swimming pool, creating a serene retreat.
Enjoy the ultimate in convenience and lifestyle at this ideally located property. With easy access to key transport routes and a range of prestigious schools, this is a fantastic opportunity for families or professionals seeking a well-connected home.
Location Benefits:
M2 Motorway access is approximately 6kms away, offering a smooth commute to the city and beyond.
James Ruse Drive is just 700m away (approx.), ensuring quick access to main roads.
Effortless public transport options, including nearby buses and the Parramatta train station.
Schools in the Vicinity:
450m to Oatlands Public School (approx.)
1 km to Tara Anglican School for Girls (approx.)
1.3 km to The King's School (approx.)
2.5 km to James Ruse Agricultural High School (approx.)
400m to Redeemer Baptist School (approx.)
Charles Sturt University Parramatta Campus is just 550m away (approx.), ideal for students or staff.
Nearby Shopping and Leisure:
2.7 km to Carlingford Court Shopping Centre (approx.)
Only 4 km to the vibrant Parramatta CBD (approx.), with its vast array of shops, restaurants, and entertainment.
1.2 km to Oatlands Golf Club (approx.), perfect for leisure and recreation.
Belmore Park is just 850m away (approx.), ideal for outdoor activities and family time.
Local Amenities:
Multiple cafes, local shops, and dining options are within walking distance, enhancing your everyday convenience.
Contact Saby Arora to schedule an inspection today!
Our recommended and award-winning broker: Daniel Pym 0412 838 490 https://broker.loanmarket.com.au/loan-market-castle-hill/
(Every care has been taken to verify the accuracy of the information contained in this document, but no warranty (either express or implied) is given to or by Ray White Castle Hill or its agent as to the accuracy of the contents. Purchasers should conduct their own investigations into all matters relating to the purchase of the property.)

287C Old Northern Rd, Castle Hill NSW 2154
SABY ARORA
0433336461
