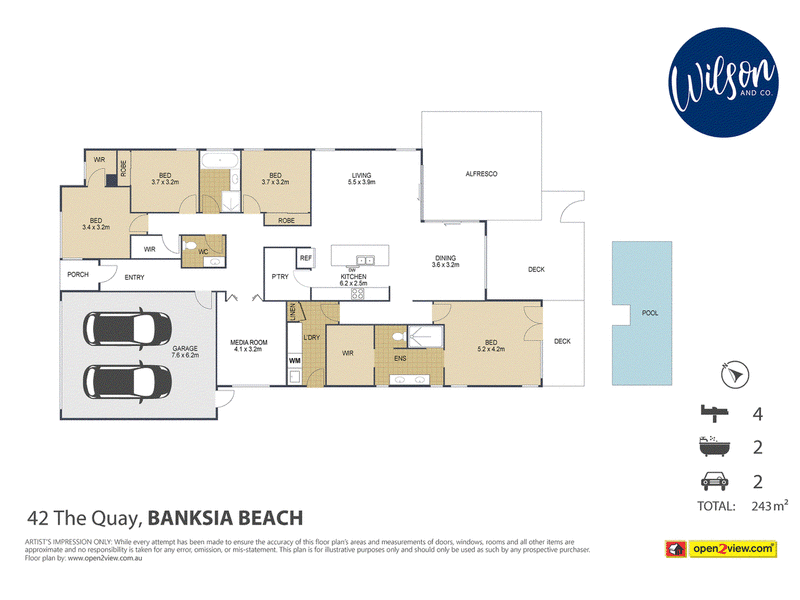Offers Over $2,200,000
Welcome to your private waterfront sanctuary nestled in the prestige boating community of Banksia Beach. Just minutes away from the open water of Pumicestone Passage, here you will find every detail for luxury family living is catered to, not to mention the perfect easterly facing main living spaces.
With panoramic waterway views, this 2018 Plantation Homes built masterpiece offers 4 bedrooms, 2.5 bathrooms, high ceilings, stunning floors, and high-end finishes throughout.
The open floor plan seamlessly connects the main living area to the impressive outdoors via cornerless stacker doors. You’ll love the master bedroom suite, with its own access to the outdoor alfresco area whilst taking in views of the canal. A walk in robe with custom cabinetry and a beautiful designer ensuite add the finishing touches.
Entertain in style in the kitchen that includes beautiful cabinetry, Butler’s Pantry, expansive center island with seating for six, gas five burner stove and electric oven, built-in microwave and dishwasher. Adjacent to the kitchen is the dining area that takes in lovely canal views.
Outdoors you will experience an entertainer's paradise. This is where the fun factor is found with a heated inground pool incorporating a spa and waterfall, multiple outdoor break out zones, covered alfresco dining, outdoor lounge area, a covered Breezeway, Balinese Hut, sun decks, 9m x 4m pontoon with lighting, water, power and a filleting station as well as a bonus drive-on Jet Ski floating pontoon.
With direct Passage access, no bridges to navigate and only 5 minutes by craft to the pristine waters of the Pumicestone Passage, this stylish home offers luxury waterfront living at one of the best locations in Banksia Beach.
AT A GLANCE:
Open plan living/dining and kitchen with impressive corner less Timber Stacker Doors
Multiple outdoor entertainment areas
Chef's kitchen with quality appliances and Butler's Pantry
Powder room and main bathroom with separate shower and bath
Theatre room or substitute as a home office
Luxe Jarrah timber flooring
Master bedroom with canal views with triple stacker doors leading out to outdoor sitting area.
Ensuite with glassless shower and private toilet room
Split system reverse cycle Ducted Air-Conditioning
Ceiling fans throughout
2.5 metre ceilings
Crisp white Plantation Shutters in all rooms
Large walk-in linen cupboard
Large laundry room with plenty of storage and bench space
Heated 7m saltwater pool with built-in spa – solar cover, self-cleaning chlorinator, sand filtration and waterfall
20 bill busting Solar panels
Gas hot water
Landscaped gardens
Balinese gazebo with shingled roof
Electrically operated shade/privacy screens
Automated sprinkler system (Weather Bureau connectivity controlled)
Pontoon 9m x 4m with power, water and lighting - plus additional drive-on jet ski pontoon
Extra long two car garage with docking station for electric vehicle home charging station
Fully insulated walls and ceiling
Contact Sally Grant on 0425 559 832 to arrange your viewing today.
Property Code: 242
Shop 1 18 Jacana Ave, Woorim QLD 4507
07 3517 2406
SALLY GRANT
0425559832
