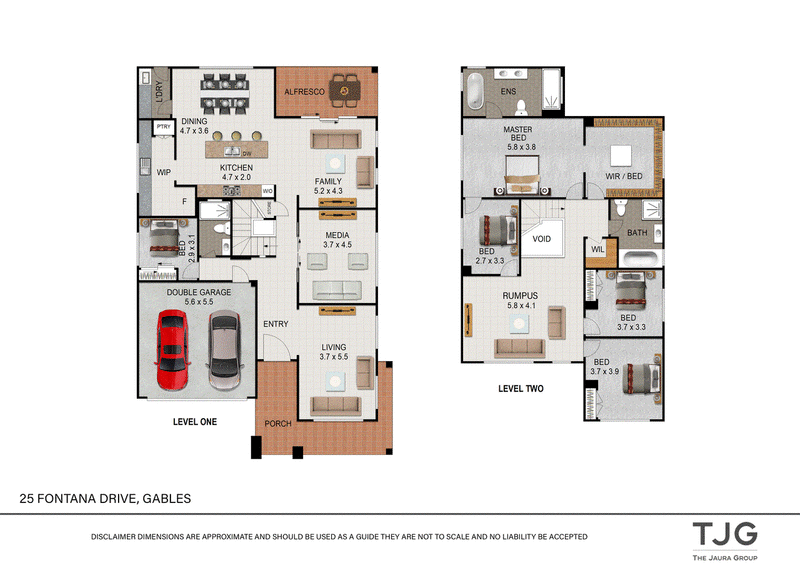Inspections
$1,780,000 - $1,880,000
Ray White Rouse Hill/Box Hill invites you to this stunning, expansive family home by Clarendon Homes sits proudly on a 586sqm corner block in a coveted, premium location, offering an unmatched blend of style, functionality, and state-of-the-art features for comfortable and secure living. Step inside to find upgraded floating timber floorboards flowing seamlessly throughout the ground floor, perfectly complemented by warm downlights that add a cozy ambiance to all main areas.
The heart of this home is the exquisite kitchen, boasting 40mm stone benchtops, premium SMEG appliances, and a custom-built walk-in pantry with an impressive tall wine rack, providing abundant storage and a chic space for culinary inspiration. Morning and afternoon sunlight pours into the living areas, creating a bright and welcoming atmosphere ideal for family gatherings or quiet relaxation.
For entertainment, this home excels with a dedicated home theatre room featuring blacked-out walls, an Epson projector, surround sound speakers, and a powerful subwoofer-delivering a cinematic experience right at home. Practicality is also ensured with a 12.5KW solar system carrying a 10-year warranty and a top-tier 8-camera VIP Vision Security System paired with a commercial-grade intercom for enhanced security.
Comfort is paramount, with the MyAir WiFi 7-zone control system connected to a robust 20KW Fujitsu Inverter Ducted Air-Conditioning, ensuring tailored climate control throughout the year. Outdoors, the alfresco area extends into a premium composite deck, offering a maintenance-free space perfect for year-round outdoor dining and entertaining without the hassle of painting or repairs.
Every detail in this home has been designed with elegance and convenience in mind, making it a rare opportunity for discerning buyers seeking a family sanctuary with exceptional features in a premier location.
Property Features:
• 5 year old home built by Clarendon Homes
• Natural sunlight to the whole home including warm downlights to all main areas
• High ceilings of 2.7 metres to the ground floor
• Upgraded floating timber floorboards to the first floor
• Low maintenance plantation shutters covering all large windows
• Standout kitchen with double sinks, breakfast bar, gas cooktop, SMEG appliances and 40mm stone benchtop in both the kitchen and walk in pantry
• Custom built walk in pantry with ample storage space and tall wine rack
• Internal laundry with bench and storage space including indoor/outdoor access
• MyAir Wifi 7 Zone Ducted Air-Conditioning Control System with 20KW Fujitzu Inverter
• 5 oversized bedrooms, with the master bedroom featuring its own private ensuite with double sinks and double shower heads, walk in wardrobe with centre buffet and dressing table (can be converted to 6th bedroom)
• Home theatre with blacked out walls, Epson projector, Marantz receiver, premium 130 inch acoustic screen and 7 in-wall Atmos Klipsh Speakers and Subwoofer
• 12.5KW Solar System with Fronius Symo Inverter with 10 year warranty
• 8 camera VIP Vision Security System with commercial grade VIP Intercom System
• Premium composite timbre brand (ModWood) decking extensions to the alfresco area
• Massive grassed backyard including a mid sized shed perfect for storage
• Potential for a large pool or granny flat in the backyard with extra privacy
Location Highlights:
• Approx. 3 minute drive to Box Hill City Centre
• Approx. 3 minute to Wheelie Park
• Approx. 3 minute drive to Orchard Park
• Approx. 4 minute drive to Slidey Park
• Approx. 5 minute drive to Bobby Bakehouse
• Approx. 6 minute drive to Santa Sophia Catholic College
• Approx. 8 minute drive to Carmel Village Shopping Centre
• Approx. 15 minute drive to Rouse Hill Town Centre and Metro
For more information please call Binnie Jaura on 0430 434 732
*Please note that we require a contact number to provide any information about this property. Enquiries submitted without a phone number will not be accepted. Thank you for your understanding.
*Disclaimer: The above information has been gathered from sources that we believe are reliable. However, we cannot guarantee the accuracy of this information nor do we accept responsibility for its accuracy. Any interested parties should rely on their inquiries and judgment to determine the accuracy of this information for their purposes. Images are for illustrative and design purposes only and do not represent the final product or finishes

Unit 104, 320 Annangrove Road, Rouse Hill NSW 2155
+61 (2) 8809 2990
BINNIE JAURA
0430 434 732
