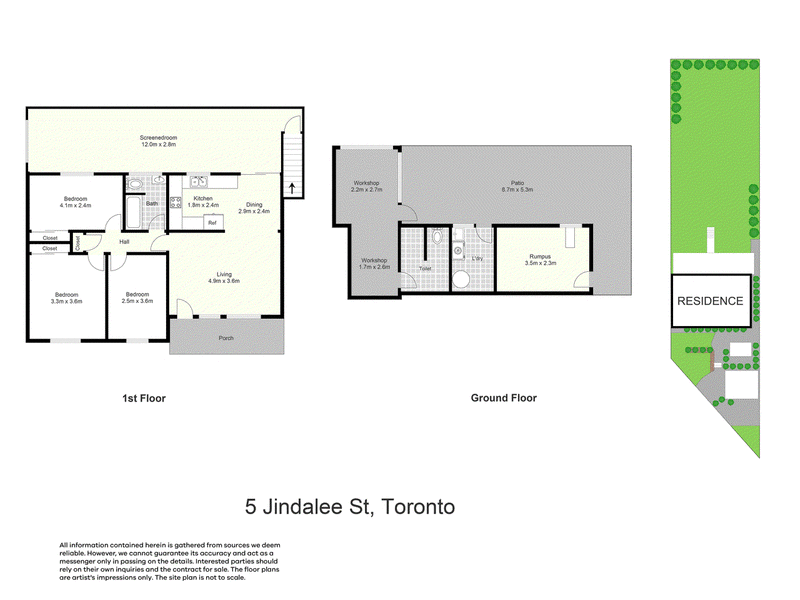Inspections
Price Guide - $690,000 - $730,000
This charming home, set on a spacious block brimming with possibilities, is located in the thriving suburb of Toronto. Ideally positioned near central shopping hubs and the picturesque lakefront district, this property offers convenience and lifestyle in one.
Recently refreshed and rejuvenated, the home combines classic design and charm. Beautifully polished timber floorboards flow throughout, adding warmth and character, while the original kitchen has been tastefully updated to maintain its unique appeal.
The home features generously sized bedrooms, and the open-plan living and dining areas extend seamlessly to a large, enclosed 12-meter balcony. This versatile outdoor space is perfect for year-round entertaining or simply relaxing as you enjoy the serene views, including glimpses of the water.
Below, the property offers ample storage and workspace options, with three separate rooms and a convenient additional toilet. These areas open onto the backyard, providing even more functionality to this well-designed home.
Whether you're a first-home buyer or an astute investor, this property is full of potential. Don't miss the opportunity to make it your own and capitalise on its future possibilities.
There are too many features to mention but some highlights are:
- Large enclosed 12-meter balcony living/entertaining
- Clever Storage spaces under the house with three separate rooms (and a toilet)
- Generous-sized bedrooms
- Polished timber floorboards
- Reverse Cycle air-conditioning
- Covered carport plus a second spot for another car or caravan or trailer or boat.
Area Features :
- Toronto lakefront and shopping district - 1km
- Pacific Hwy - 7km
- Toronto Private Hospital - 500m
- Toronto High School - 1km
- Charlton Christian College - 4km
- Fassiern Train Station - 4km
- Expressway to Sydney - 11 KM
- Glendale Shopping Centre - 11km
- Newcastle CBD - 26km
- Bus stop - 350m
Please call Stephen Logan 0434 427 007 to organise your preview appointment today before this home is sold.
Disclaimer:
Information contained on any marketing material, website, or other portal should not be relied upon.
You should make your enquiries and seek your independent advice about any property advertised or the information about the property.
All additions, changes, and developments are always subject to council approval.
Distances are approximate.

17/121 Lawes Street, East Maitland NSW 2323
0425 392 985
STEPHEN LOGAN
0434427007
