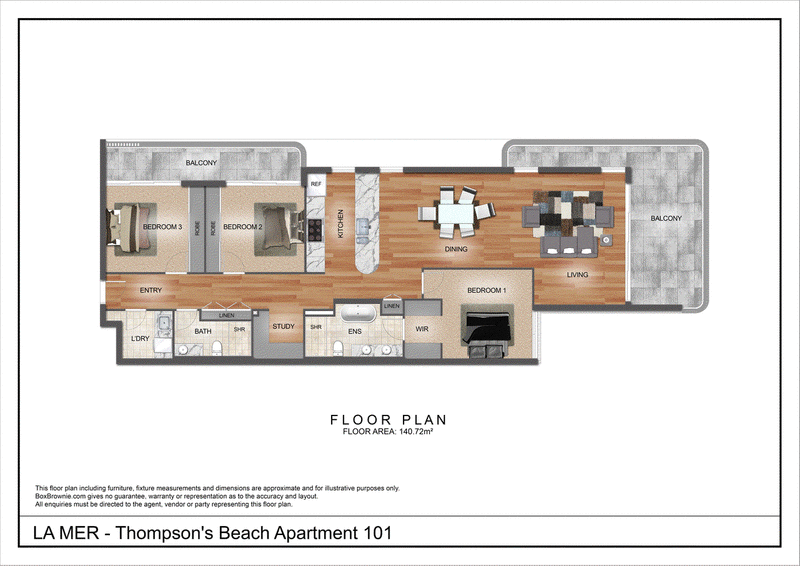$1,349,000+
ONE FINAL CHANCE TO OWN A PIECE OF HISTORY IN THIS LUXURY DEVELOPMENT OF ONLY 12 BESPOKE RESIDENCES... APEX DESIGN, OUTSTANDING LOCATION & UNMATCHED QUALITY YOU WILL NOT FIND ANYWHERE ELSE WILL SET THE TONE FOR A LAVISH WATERSIDE LIFESTYLE, RIGHT HERE AT THOMPSONS BEACH!
From inception, the developers have worked closely with coveted Architects "HAL" and Master Builders Qld's most decorated builder in 2024 - AMD Constructions to deliver a vision that is quite simply - in a class of its own!
* Iconic position boasting 2 street frontage with adjoining council parkland & direct access to Thompsons Beach where you can feel the water at your feet and sand between your toes. The Park also includes Covered BBQs, Dog Park & Kids Play ground, plus one of the finest coastal walking tracks along the Bay
* Residents also get to enjoy a peaceful Zen Pool area with outstanding vista, and complimented by a built-in BBQ, feature ceiling and glass pool fencing. The pool is heated and chemical free with 'Naked' filtration to enjoy a dip all year round
* Stunning timber floors to living spaces greet you on arrival and create a relaxed sense of understated coastal luxury in the living spaces, whilst quality carpets to bedrooms and premium tiles to wet areas and decks with a complimentary palette, complete the picture
* Both bathrooms are high-end with floor-to-ceiling tiles & feature wall in finger tiles, seemless built-in cisterns, quality brushed brass tap ware & fittings, double vanities, Freestanding bath in Ensuite, and custom 'Casentino Beach' cabinetry with stone tops
* The kitchen is a statement piece, sporting Smeg Induction Cooktops & 900mm Oven, fully integrated Dishwasher & matching Rangehood, ample storage, plus a highlight Breakky Bar with under bench profiled feature (Tupac) - all set with quality Stone (incl. stone splashback) & feature lights
* The open plan Living & Dining is spacious with expansive windows and floor to ceiling stacker doors inviting light to filter through the residence from its desirable Northerly Aspect (also includes built-in cocktail bar/display)
* King Master with VJ & wall sconces, plus exceptional custom WIR & complimenting ensuite with freestanding bath
* Additional bedrooms are generously proportioned and include balconies to each room, plus built-in wardrobes
* The impressively proportioned deck is fully tiled and incl. gas point for BBQ, plus enjoys beautiful bay Breezes
* The unit enjoys a built-in Study with additional storage & stone bench top, plus Laundry Room
* Remote fans & Ducted Airconditioning throughout with the compressor securely out of sight on ground (not on balcony!)
* Commercial Schindler Lift (wheelchair accessible), servicing all levels
* Electronics incl: Premium Clipsal switches & generous power & data points incl usb/usb-c to every room, intercom, and NBN to premises
* The Bin Room is air-conditioned, as is the tiled foyer & staircase on each level
* The complex is striking in design & appearance, and will impress on arrival with extensive stone cladding, custom illuminated name sign & secure remote access to garaging
* Includes 2 car side by side garage (not tandem)
EXPECT EXCEPTIONAL. FRONT TO BACK, INSIDE AND OUT, THIS IS A SHOWSTOPPER THAT WILL NOT DISAPPOINT - NOTHING HAS BEEN MISSED AND THE DETAIL IS SECOND TO NONE...PROUDLY MARKETED BY 'NEILSON & CO' PROJECTS DIVISION.
Please note: some of the internal images may be taken from different unit so layout may vary slightly to what is advertised

Shop 12 Ross Court, Cleveland QLD 4163
07 3821 2500
DAVE NEILSON
1800173629
