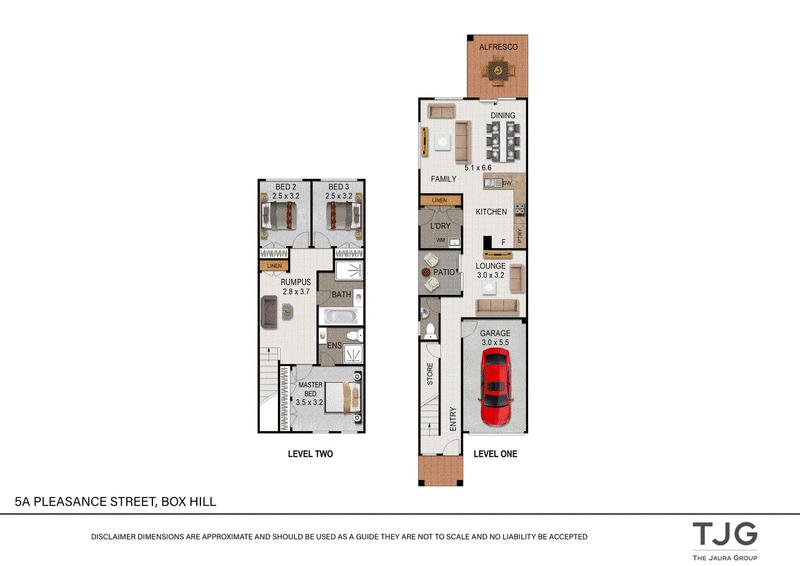Inspections
CONTACT AGENT
Ray White The Jaura Group presents to you a beautifully designed home that blends modern elegance with family-friendly functionality. From the moment you step inside, the impressive high ceilings and open-plan layout create a sense of spaciousness and flow, perfect for everyday living and entertaining. The ground floor features a large living and dining area that seamlessly connects to the heart of the home-a stylish modern kitchen equipped with a gas cooktop, premium Westinghouse stainless steel appliances, and a generously sized pantry, ideal for home chefs.
Adjacent to the main living area is a separate family room, offering a cozy retreat for movie nights or quiet relaxation. Upstairs, you'll find a versatile rumpus room or study space, an excellent spot for kids to play, complete homework, or as a peaceful office environment.
This home is perfect for those who love to entertain, featuring not one but two alfresco entertaining areas, ideal for family gatherings and summer BBQs. The secure rear yard provides peace of mind for families with children, offering a safe space to play.
With the added benefit of solar panels, this home is not only stylish but also energy efficient, providing long-term savings and sustainability. Don't miss out on this fantastic opportunity to own a home designed for comfort, practicality, and modern living.
Property Features:
• Open plan living and dining area downstairs plus a seperate family room
• High ceilings of 2.6 metres
• Powder room downstairs for guests
• Modern kitchen with Westinghouse appliances, gas cooktop and large pantry
• Large master bedroom with dual built in wardrobes adjacent to the large family bathroom with seperate bath and shower
• Upstairs rumpus/study room, perfect as an additional space for kids
• Internal laundry with large linen cupboard
• Solar Power 6.6KW
• Ducted air-conditioning upstairs, with a split system downstairs
• Single automatic car garage with internal access
• Two alfresco entertaining areas perfect for guests with a secure rear grassed backyard
Location Highlights:
• Approx. 4 minute drive to Box Hill City Centre
• Approx. 7 minute drive to Rouse Hill Regional Park
• Approx. 8 minute drive to Carmel Village Shopping Centre
• Approx. 8 minute drive Santa Sophia Catholic College
• Approx. 9 minute drive to Rouse Hill High School
• Approx. 10 minute drive to Tallawong Station
• Approx. 12 minute drive to Rouse Hill Town Centre and Metro
For more information please call Binnie Jaura on 0430 434 732
*Please note that we require a contact number to provide any information about this property. Enquiries submitted without a phone number will not be accepted. Thank you for your understanding.
*Disclaimer: The above information has been gathered from sources that we believe are reliable. However, we cannot guarantee the accuracy of this information nor do we accept responsibility for its accuracy. Any interested parties should rely on their inquiries and judgment to determine the accuracy of this information for their purposes. Images are for illustrative and design purposes only and do not represent the final product or finishes

Unit 104, 320 Annangrove Road, Rouse Hill NSW 2155
+61 (2) 8809 2990
BINNIE JAURA
0430 434 732
