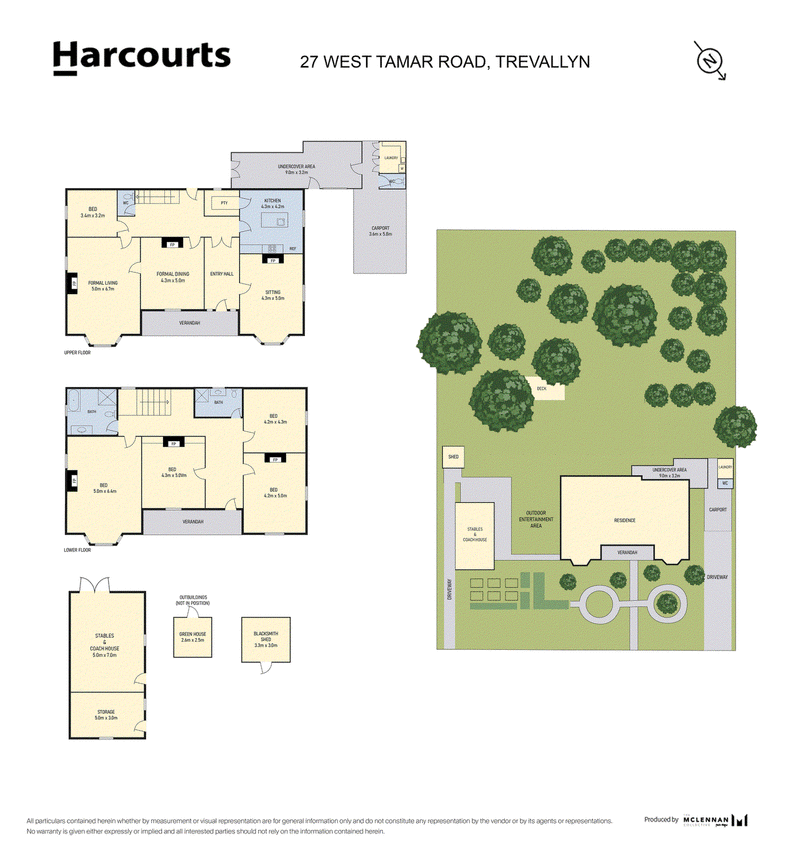Inspections
Best Offers Over $1,150,000
A historical treasure, this gorgeous home was built in 1889 by J.R. Green and is a rare piece of Launceston history. Beautifully maintained with the utmost respect for preserving the properties character and charm, it is a fine example of Victorian architecture. Rich in character, the house features stained-glass windows, intricate timberwork and ornate fireplaces, all contributing to its timeless appeal.
The original stables and coach house offer great potential to be converted into an Airbnb. Renovations, including draftsman-approved plans (STCA) have already begun, ensuring the preservation of its wood and heritage. The building has access to power and water. The lower ground is open with two adjoining rooms that once served as the original horse stables and coach rooms, while the upper floor features Tasmanian Oak floorboards and raked ceilings providing incredible views. This property is ideal for families or investors alike.
With multiple living spaces and five spacious bedrooms, there is plenty of room for everyone. The modern kitchen is a standout, featuring an island bench, a renovated butler's pantry, and contemporary appliances, all complemented by the unique original woodfire oven. The home showcases beautifully renovated laundry and bathrooms, one of which is converted from an original bedroom. These bathrooms feature underfloor heating and an original bath, blending modern comfort with classic charm. Adding to the charm, the original blacksmith shed is perfect for storage or workshop needs.
Outdoor living is exceptional, with multiple entertaining areas, including a charming courtyard and a deck that offers breathtaking views. Surrounded by whimsical gardens and a productive orchard with a variety of fruit trees and veggie patches, this property invites you to enjoy the beauty of nature. Conveniently located just a two-minute drive from Launceston's CBD and close to schools, shops, and scenic walking trails, it is truly a remarkable find.
Features:
• Multiple living spaces and five bedrooms, with newly carpeted upstairs rooms.
• Freshly repainted interior with renovated laundry and bathrooms. The bathrooms feature underfloor heating and an original bath.
• Double-glazed, acoustic and thermal property glass windows with original window frames.
• Character features including stained-glass windows, detailed timberwork, high ceilings, a beautifully maintained Blackwood staircase, ornate fireplaces and heritage finishes.
• Kitchen with an island bench, renovated butler's pantry and modern appliances, while retaining the original woodfire oven.
• Stables and coach house with Airbnb potential.
• Original blacksmith shed, perfect for storage or workshop needs.
• Multiple outdoor entertaining areas, including a courtyard and a deck with stunning views.
• Whimsical gardens and orchard with an extensive variety of fruit trees, plants, and veggie patches.
• Second driveway for ease of access.
• Amazing Seaport and Launceston city views.
• Close to Cataract Gorge and numerous scenic walking trails around Launceston's Seaport.
• Just a 2-minute drive to Launceston's CBD (or a 15-minute walk).
• Close proximity to schools, shops, and city conveniences.
Contact Jeremy Wilkinson for further information.
Rental estimate: Up to $700 per week
House size: 303 sqm
Coach house/Stables: 40sqm
Covered area: 30sqm
Land size: 2,529 sqm (half acre)
Built: 1889
Council rates: $3,137 pa
Zoning: General Residential
Council: Launceston City
**Harcourts Launceston has no reason to doubt the accuracy of the information in this document which has been sourced from means which are considered reliable, however we cannot guarantee accuracy. Prospective purchasers are advised to carry out their own investigations. All measurements are approximate**

112-114 George Street, Launceston TAS 7250
03 6337 9700
JEREMY WILKINSON
0400895022
