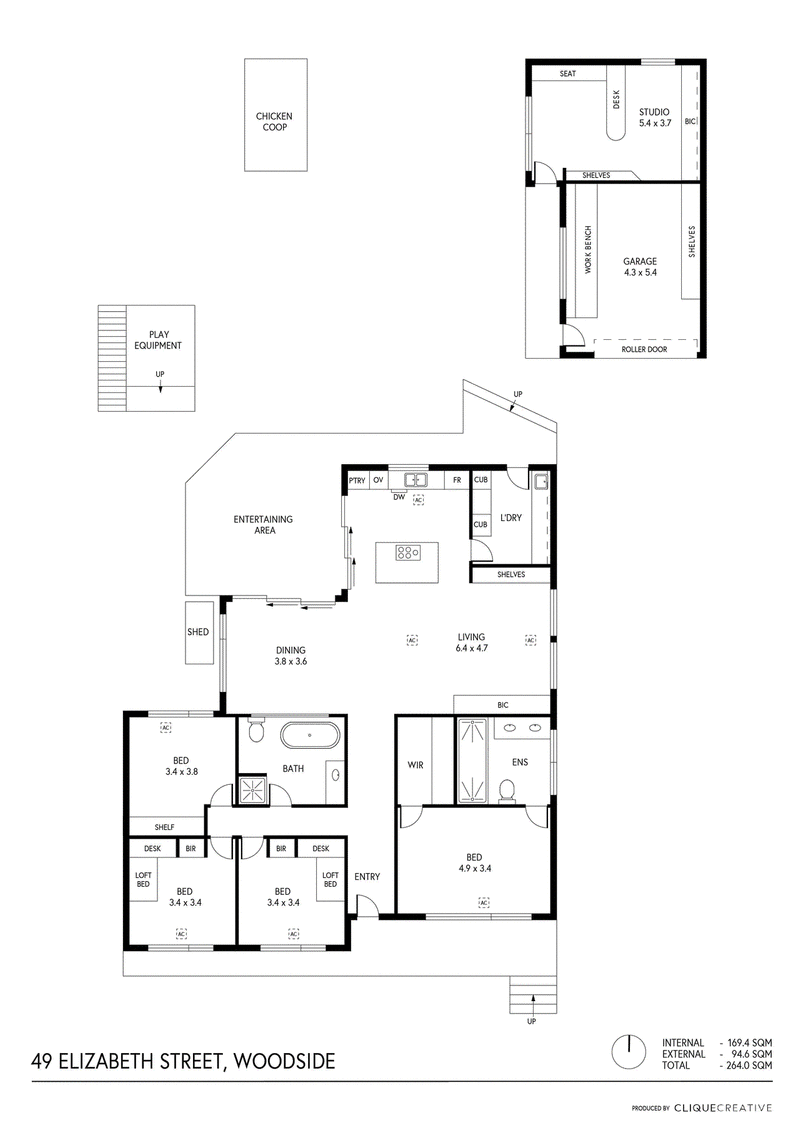$950k to $990k - Best Offers by 22nd Oct (USP)
|| SOLD ||
Get ready to change gear and step into this sleek custom designed home.
Sleek matte black cladding pairs perfectly with stunning Silver Top Victorian Ash timber, the light and shade of the residence blending with established plants and trees around the landscaped grounds.
Venture through the front door and experience the tangible and uncomplicated beauty of the plywood interior. The wide central hallway opens up to the full width family living area, with an emphasis on natural light.
Accommodation includes four generous bedrooms, two with built-in robes & beds, plus student workspaces. The third bedroom has an elevated outlook over the rear yard. The spacious master bedroom hits the high notes, with its picture book window overlooking the front garden, walk-in robe and well appointed ensuite with double shower providing that touch of luxury. The main bathroom is quite unique - you may need a chauffer to drive the stretch cast iron claw-foot bath.
You'll be Master Cheffing in style in this well appointed kitchen - Back in Black and cooking with gas! The central island bench provides a convenient conversation hub - you can simultaneously sizzle and socialise, then hide everything away in the separate butler's pantry.
A dual set of sliding stacker doors bring the outside in - and the inside out - so you can enjoy friends and family time on the timber deck, overlooking the landscaped yard, right up to the enclosed 'Cluckside Manor'.
Separate to the residence is the newly constructed home studio, where you'll find your perfect place for a home office, music retreat, consulting or hobby room or even a teenage getaway! Complete with built-in workspace and lounge booth, this domain really is quite a special feature of this property. Adjoining is the garage workshop, complete with roller door, workbench and shelving space.
From humble beginnings as a sturdy hardwood and cement sheet build from the mid 70's, this residence has been launched into the deep modern 'NOW' as a sleek and stylish family home. You'll love living at 49 Elizabeth Street Woodside.

49-51 Gawler Street, Mount Barker SA 5251
08 8391 3688
TOM WESTON
0413582943
GEORGIA WESTON
0418807231
