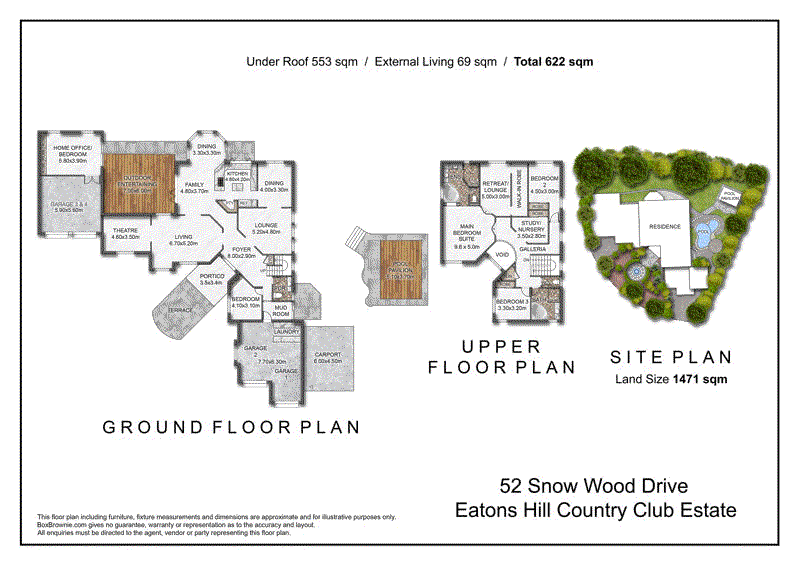UNDER CONTRACT - CONTACT AGENT
Inspections by appointment, please call for available viewing times
This stately family home and incomparable entertainer epitomises luxury living and has been designed and executed to perfection. Architectural and decor features, complementary textures and colour, lush landscapes and multitude of living spaces provide visual interest and an impressive style that is nothing short of spectacular, both by day and at night.
With a sophisticated street presence, it casts a striking silhouette on a sweeping frontage in the highly desired Eatons Hill Country Club Estate. An advanced front landscape of formal gardens, Italian tiled driveways, distinctive stone trimmed portico and the soothing sound of water from the 3-tiered 8ft fountain provide for an alluring aesthetic. Customised red mahogany double entry doors open to the imposing foyer with its' soaring entrance void, starburst arched shutter and 20 light lead crystal chandelier......you have most definitely arrived!
The ground level is the hub of living and entertainment - there is a wonderful flow and connection between formal and informal areas. At the heart of it all is a supremely functional kitchen that has been clearly designed by someone who loves to cook. Showcased by an abundance of 40mm supernatural stone, waterfall edges, automated servo-drive and heavy-duty cabinetry with exceptional finishes. A suite of high-end appliances and fittings, including Miele coffee machine, DeDietrich oven, Bosch steam oven, Liebherr Premium Bio Fresh triple door refrigerator, Highland 6-burner gas cooktop, Siemens extraction system, Miele dishwasher and double extra-large Oliveri sinks with double tapware make this space so very workable when entertaining. Opening the bi-fold doors to the impressive outdoor entertainment area creates an even larger zone perfect for hosting extravagant parties.
Glamour and charm abound in the purpose-built theatre. Meticulous attention to detail is off the scale, with features such as master crafted raised floor with lighting, ornate handmade plasterwork, wallpaper and trim details, fiber-optic star ceiling and lasers, double blinds and block out curtains, sound baffles, custom timber cabinetry and colour matched Lay-Z-Boy recliners. A Gold Class cinema experience every night at home!
When working from home beckons you will find the separately accessible home office has the size, storage and outlook to make it all a blissful experience. It also opens via expansive bifold doors into the fully industrial carpeted double garage 3 and 4 further extending the options for small business owners, tradespeople, artists or even a teenager's own retreat...
At the other end of the ground floorplan is the also fully carpeted double garage 1 and 2 with internal access and the stylish laundry with Caesarstone benchtops and secondary Miele oven and plumbed refrigerator, again the options for additional usage are endless.
On the upper level there is a lovely degree of privacy to the bedroom placement, with no bedrooms backing onto each other - the Master wing is breathtaking in size and appointment (the double shower room will delight). The remainder of bedrooms (both up and down) are perfectly sized and located, with each having merit able inclusions for outlook and functionality.
Destination poolside, and you won't need Passports to create lasting memories at your resort retreat. Set in lush, tranquil and very private surroundings, the sparkling free form pool has a child friendly shallow beach area whilst the stunning cave feature has a magical waterfall that cascades over the eight-seat bubbling spa. The elevated pool pavilion is of solid spotted gum construction with Canadian cedar shingle roof - feature lighting well and truly considered. An awesome outdoor kitchen houses both a brand-new BBQ and separate double wok burner BBQ. Granite topped storage drawers and hot and cold water fully plumbed complete the package. Summer here will be sensational indeed.
This beautifully maintained one owner home is better than new and so completely livable - offering a lifestyle for those seeking a larger property that has all the benefits without the added maintenance or cost of acreage. It is ideally located in a quiet and tightly held, friendly cul-de-sac that is still so very close to all amenities.
Other features of this high calibre home include:
Stunning Master Suite with large 4m x 3.5m ensuite featuring a large double spa, his and hers vanities, his and hers shower room, and separate toilet. An internal private lounge room is attached through double doors, as is an expansive his and hers walk in robe.
Texture rich, finest quality ultra luxurious 95oz carpets throughout.
MyPlace, MyAir, energy efficient smart air conditioning system - ducted, zoned - touch screen and Wi-Fi (individual temperature controlled) there are also Daikin split air conditioners, with smart Wi-Fi connections.
Sparkling Inground Saltwater Pool, constructed by Brisbane's most awarded pool builder, Majestic Pools. Measuring 10.2m x 7.5m, including a child friendly beach area, measuring 4m x 3.2m, and a swim in waterfall spa cave, measuring 3m x 2.5m with room for up to 8 persons, remote controlled spa bubbles and spa jets.
Covered pool pump house
Current Pool Safety Certificate
Large, tiled Carport with insulated roof
4 x Remote Controlled B & D Garage doors with soft close function
Under stair Wine Storage
Security Screens, Security Alarm System, Insulated Ceilings
New Compliant Smoke Alarms
I invite you to contact me for a private inspection that will allow you one on one personalised time to view and take in this one owner property. It will leave a lasting impression.
*Building and Pest Inspection Report available for interested buyers.
Disclaimer: All information contained herein including the floor plan is gathered from sources we believe to be reliable, however, we cannot guarantee its accuracy and interested persons should rely on their own enquiries.

1/707 Albany Creek Road, Albany Creek QLD 4035
07 3325 4999
