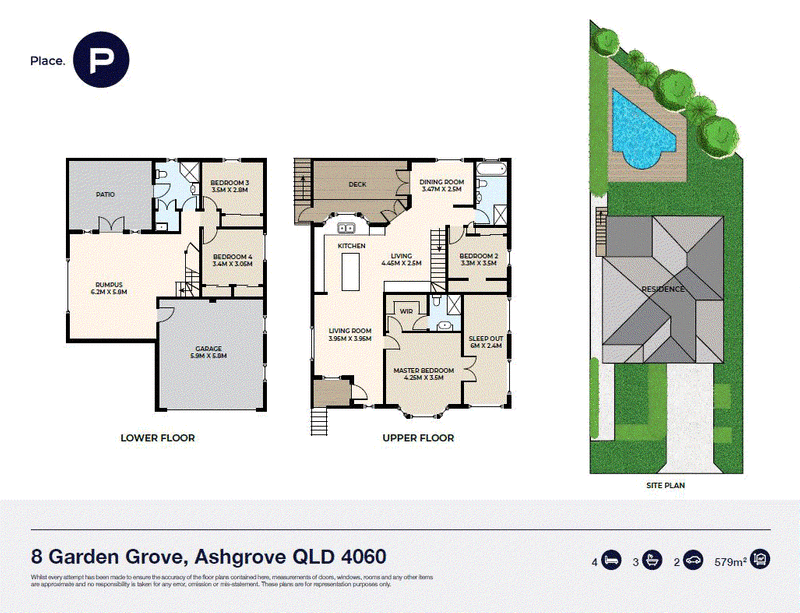Inspections
Starting from $2,125,000
Nestled in the heart of Ashgrove, this beautifully appointed family home offers a harmonious blend of traditional charm and modern convenience. The home features its original beautiful ornate plaster designs. With an abundance of natural light and airflow, 8 Garden Grove is the epitome of comfortable family living in one of Brisbane's most sought-after suburbs.
Upon entry, polished timber floors guide you through spacious, light-filled interiors. The home boasts four generously sized bedrooms, each equipped with ceiling fans and wardrobes. The master suite is a true retreat, featuring a walk-in robe, ensuite, and a private sitting room that is bathed natural light and breezes.
The dining room seamlessly connects to the deck through sliding doors, allowing for breezy, light-filled meals and effortless indoor-outdoor living. The upstairs deck, complete with added blinds for wet weather use, a ceiling fan, and a security gate for extra child safety, overlooks the sparkling swimming pool below.
Additional features of this thoughtfully designed home include six air conditioners strategically placed throughout, a family bathroom with both a bath and separate shower, and side access on both sides of the house. The double car garage with a remote-controlled door (featuring a new, security-encrypted motor) and separate under croft storage ensure ample space for vehicles and belongings.
Modern conveniences abound with security cameras installed for peace of mind, a solar system comprising 18 panels with a capacity of 6.57kW (installed in 2020), and all-new fire alarms complemented by a 'Hushie' central switch for ease of use. The home is also NBN connected and features a gas hot water system.
Features include:
Four generously sized bedrooms, all with ceiling fans and wardrobes
Master suite with walk-in robe, ensuite, and separate sitting room
Spacious custom-built kitchen with large island and ample storage
High-end appliances: QAISIR range hood, 6-burner gas stove, self-cleaning oven, and dishwasher
Polished timber floors throughout
Upstairs north-east facing deck with blinds, ceiling fan, and security gate
Dining room with sliding doors opening onto the deck
Family bathroom with bath and separate shower
Six air conditioners throughout the home
Downstairs family room opening onto patio and rear yard with swimming pool
Motorised awning and shade blinds on patio for year-round comfort
Double car garage with remote-controlled door and under croft storage
Side access on both sides of the house
Security cameras and new fire alarms with 'Hushie' central switch
Solar system installed in 2020 with 18 panels (6.57kW capacity)
NBN connected and gas hot water system
Located within walking distance to Marist Brothers College, Mt Saint Michael's, and the in-demand Oakleigh State Primary School, this home is perfectly positioned for families. Local parks, cafes and bus stops are just a short stroll away, adding to the convenience and lifestyle on offer. Such a great location, you'll love living here - the home has been built with such attention to detail you rarely find in today's market.
Please call Sheridan on 0409180480 to book a private inspection

400 Newmarket Road, Newmarket QLD 4051
SHERIDAN SCOTT
0409180480
