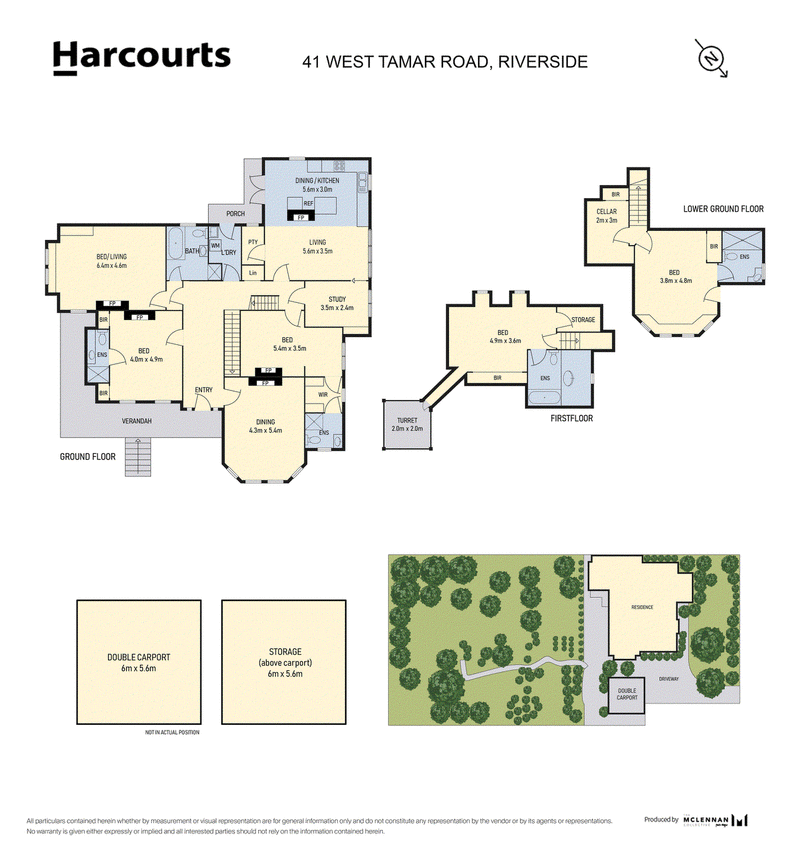Inspections
Best Offer Over $1,200,000
Step into a piece of Launceston's history with this beautifully preserved home built in 1902 by the prominent businessman George Colville McKinlay. Originally named "Penghana" this unique weatherboard residence exudes charm and elegance. Its iconic turret, designed so McKinlay could watch ships arrive at the old seaport, now offers stunning panoramic views of the Seaport and cityscape. Featuring five generous bedrooms all with ensuite bathrooms ( four with a formal dining or extra living space), this home combines period details with modern comforts.
Rich in character the house boasts high ceilings, ornate cornices, ceiling roses, original Baltic Cedar and Huon Pine doors along with an elegant leadlight front door. The formal lounge highlights an intricate fireplace while the open-plan kitchen and dining area is equipped with high-end appliances and a walk-in pantry perfect for modern living. The main bedroom offers a walk-in wardrobe and ensuite with heated flooring for added luxury.
Nestled in Trevallyn a short distance from the Cataract Gorge scenic walking trails and Trevallyn's shopping centre this property offers easy access to Launceston's CBD, schools and community sporting facilities. Formerly approved as Colonial accommodation and operated as a highly successful Heritage Bed & Breakfast "Penghana" offers an extraordinary opportunity for family living or a potential business venture steeped in history.
Features:
• Beautifully maintained circa 1900s unique weatherboard home in popular Trevallyn
• Originally named 'Penghana', this immaculate classic is more widely known now for its iconic turret
• Approved as Colonial accommodation - previously operated as a very successful Heritage Bed & Breakfast venture
• Character features include a gorgeous leadlight front door, high ceilings, ornate cornices, ceiling roses & original Baltic/Cedar/Huon Pine doors
• Amazing Seaport and city views from the 'turret'
• Warm welcoming open plan kitchen/dining boasts quality appliances and walk-in pantry
• Formal separate lounge features an ornate fireplace
• Main bedroom offers a walk-in wardrobe and ensuite with floor heating
• Five bedrooms (or four and an extra living formal dining option) all with ensuite bathrooms
• Main bathroom features a claw foot bath and separate shower
• Study/office
• Reverse cycle air conditioning, ducted gas heating
• Monitored security system
• Terraced rear gardens with a wide variety of fruit trees & vegetable plots, watering system
• Close to Trevallyn shopping centre and community sporting facilities (tennis, bowls, cricket clubs)
• Close to the Cataract Gorge and an abundance of scenic walking trails
• Close to a private and public schools, shops & supermarkets & all city conveniences
• Only 3 minutes' drive to Launceston's CBD (or 20-minute walk)
Contact Jeremy Wilkinson for further information.
Rental estimate: Up to $680 pw (Long term)
House size: 223 sqm
Land size: 2,142 sqm (half acre)
Built: 1902
Council rates: $3,000 pa
Zoning: General Residential
Council: Launceston City
**Harcourts Launceston has no reason to doubt the accuracy of the information in this document which has been sourced from means which are considered reliable, however we cannot guarantee accuracy. Prospective purchasers are advised to carry out their own investigations. All measurements are approximate**

112-114 George Street, Launceston TAS 7250
03 6337 9700
JEREMY WILKINSON
0400895022
