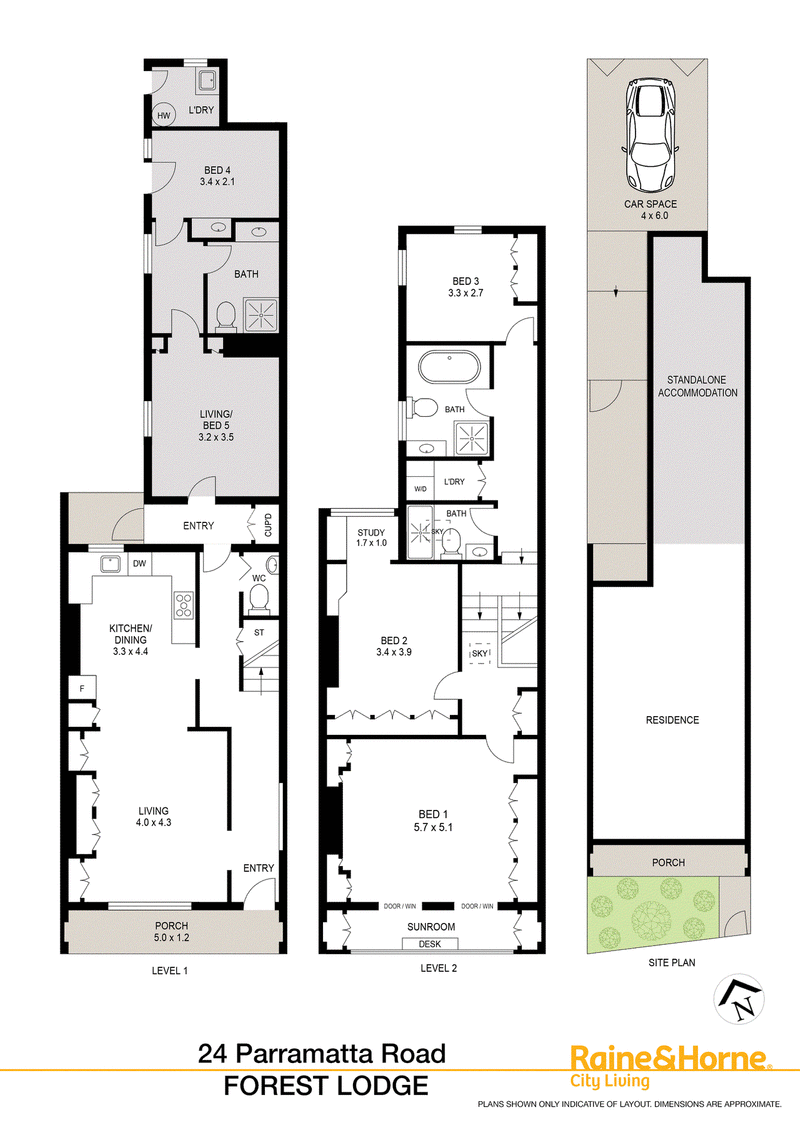Auction
Inspections
Auction
*Please note: entrance is via 24 Kerridge Place, Forest Lodge*
Nestled within the iconic 'Chapman Steps Terraces,' this expansive and meticulously renovated home enjoys a unique elevated position opposite Sydney University, accessed through a serene & secluded cul-de-sac. Blending historic charm with modern luxury, this residence showcases grand, contemporary interiors featuring luxurious fixtures, soaring up to 4m ceilings. North facing house and garden terrace areas, light filled spaces throughout. Perfect for those who value both style and space, this home offers a rare combination of elegance and urban convenience, designed to meet the highest standards of living.
- Expansive open-plan living and dining area, ideal for family living
- North-facing to rear paved courtyard, the ideal aspect
- Grand high ceilings throughout for that luxurious feel and 6m frontage
- Contemporary kitchen with modern electric appliances, ample storage and fully ducted rangehood
- Versatile floor plan with possibility of fifth bedroom spread across two levels and 3.5 bathrooms
- Master bedroom with sunroom and dark oak built-in wardrobes with ample space and storage
- Second bedroom with built-in wardrobe and double study desk
- Fifth bedroom provides the option for an extra living area
- Ability to sublet standalone accommodation as two bedrooms with separate access
- Stunning new timber oak flooring throughout in Herringbone pattern
- Three modern bathrooms with separate bath and shower with high-end finishes
- Underfloor heating in all bathrooms for year-round warmth and luxury feel
- Two laundry facilities and three-phase power for EV car charging
- Reverse cycle ducted air-conditioning throughout for climate control and zoned
- Water closet and under stair storage with beautiful landing area and more storage
- Secure phone-controlled gate access and intercom system for security
- 80m to Sydney University and 600m to RPA Hospital
- 800m to Newton dining and entertainment area and 1.5km to new Sydney Fish Markets opening 2025
Enjoy the best of inner-city living in this vibrant, walkable neighborhood. Situated at the heart of Sydney's thriving university district, you're steps away from transport links, trendy cafes, and boutique shopping. With historic charm and cutting-edge modern conveniences, this home offers the perfect balance for anyone seeking a sophisticated, yet vibrant urban lifestyle.
Outgoings:
Water rates $285pq approx.
Council rates $394pq approx.
Land size: 160sqm approx.

Suites 2 & 3/42 Refinery Drive, Pyrmont NSW 2009
02 8586 7800
MATTHEW MIFSUD
0419414184
ROBERT LEE
0424022055
