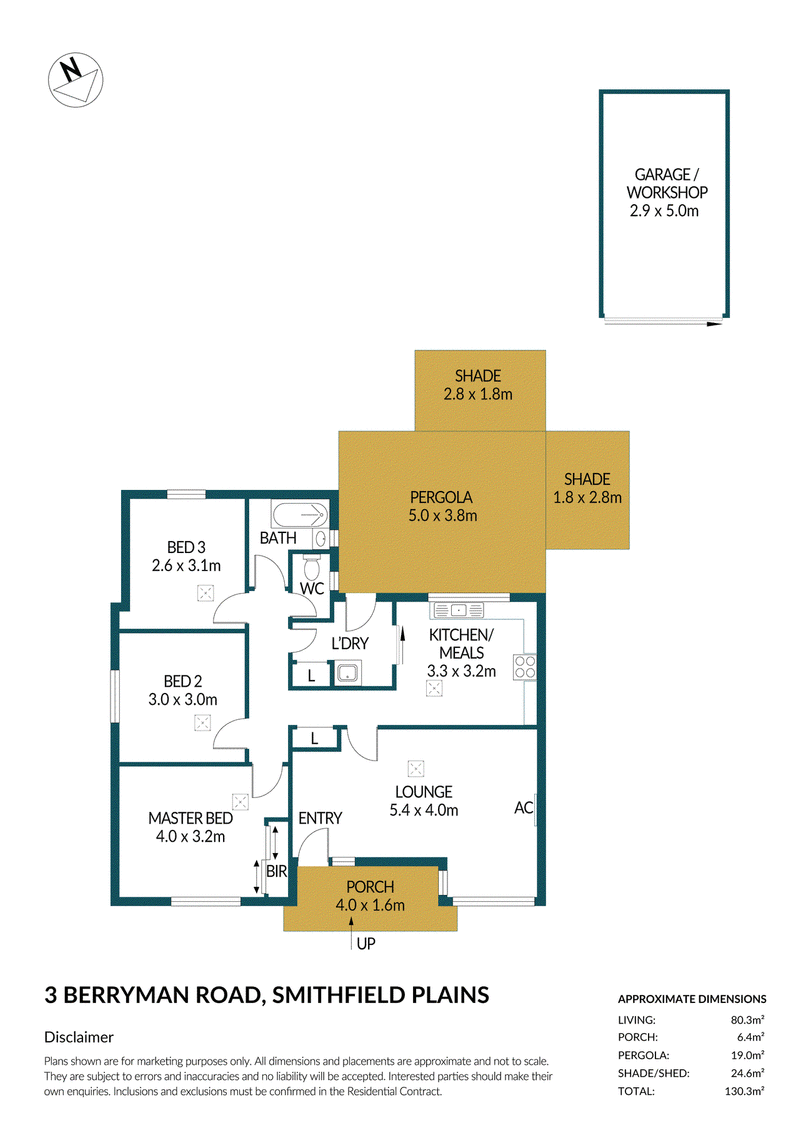Under Contract!
*For an in-depth look at this home, please click on the 3D tour for a virtual walk-through or copy and paste this link into your browser*
Virtual Tour Link: https://my.matterport.com/show/?m=WZaboExoiZU
To submit an offer, please copy and paste this link into your browser: https://www.edgerealty.com.au/buying/make-an-offer/
Brendon Ly, Mike Lao and Edge Realty RLA256385 are proud to present to the market this wonderful abode set on a 610sqm approx block, perfect for families, first-time buyers and investors alike. Updated throughout and centrally located, you will want for nothing in this great entry-level property, while the neutral colour palette provides a blank canvas, ready for your personal touch.
Step inside to front lounge room bathed in natural light thanks to the large windows showcasing the beautifully landscaped front garden. Equipped with ducted evaporative cooling, a gas heater, and the versatility of a split-system reverse-cycle air conditioning unit, you'll always find your ideal temperature. Pine floorboards flow effortlessly throughout this inviting space, leading you to the kitchen/meals area.
The L-shaped kitchen comes with a Chef freestanding gas cooktop and oven - ready to be used by the home chef to whip up feasts. Laminate benchtops and wood cabinetry with overhead cupboards offer ample preparation and storage options, while a single sink, tiled splashback and pine floorboards complete the space.
All three bedrooms offer comfort with ducted cooling, oyster lights and pine floorboards. The master bedroom also includes a mirrored built-in robe for added convenience. The family is well-catered for with a central bathroom containing a single vanity, shower over bath, and a separate toilet for busy households.
Step outside to discover a backyard oasis that offers endless possibilities for the resident green thumb to shine their magic. A flat roof pergola offers the perfect spot to enjoy your morning coffee while the kids and pets safely play in the fully-fenced yard. A separate garage offers the option of secure off-street parking, or room for the DIY enthusiast's next project.
Key features you'll love about this home:
- Ducted evaporative cooling throughout, plus a Samsung split-system reverse-cycle air-conditioner and Rinnai gas heater in lounge
- Timeless pine floorboards throughout
- Tri-lock security doors with privacy screen for peace of mind
- Separate single garage offering secure off-street parking
- Low maintenance landscaped front garden
- Thermann16 instant gas hot water system
Situated in a convenient location, this property is a short walk to the local bus stop and Smithfield train station. You are surrounded by a wide array of schools including Smithfield Plains Preschool, John Hartley School, St Columba College, and Craigmore High School. Enjoy the convenience of nearby shopping centres such as Playford Marketplace, Munno Para Shopping City, and Eyre Shopping Village. For leisure and recreation, John McVeity Centre, Playford Waters Park, and Don Hardy Reserve are just a short distance away.
Call Brendon Ly on 0447 888 444 or Mike Lao on 0410 390 250 to inspect!
Year Built / 1966 (approx)
Land Size / 610sqm (approx - sourced from Land Services SA)
Frontage / 20.26m (approx)
Zoning / MPN/EAC - Master Planned Neighbourhood/Emerging Activity Centre
Local Council / City of Playford
Council Rates / $1,683.05 pa (approx)
Water Rates (excluding Usage) / $662.20 pa (approx)
Es Levy / $93.40 pa (approx)
Estimated Rental / $500-$550pw
Title / Torrens Title 5586/813
Easement(s) / Nil
Encumbrance(s) / Nil
Internal Living / 80.3sqm (approx)
Total Building / 130.3sqm (approx)
Construction / Brick Veneer
Gas / Connected
Sewerage / Mains
Selling Investment
For additional property information such as the Certificate Title, please copy and paste this link into your browser: https://vltre.co/R1B0Z4
If this property is to be sold via Auction, the Vendors Statement (Form 1) may be inspected at the Edge Realty Office at 4/25 Wiltshire Street, Salisbury for 3 consecutive business days prior to the Auction and at the Auction for 30 minutes before it starts.
Want to find out where your property sits within the market? Receive a free online appraisal of your property delivered to your inbox by entering your details here: https://www.edgerealty.com.au/
Edge Realty RLA256385 are working directly with the current government requirements associated with Open Inspections, Auctions and preventive measures for the health and safety of its clients and buyers entering any one of our properties. Please note that social distancing is recommended and all attendees will be required to check-in.
Disclaimer: We have obtained all information in this document from sources we believe to be reliable; However we cannot guarantee its accuracy and no warranty or representation is given or made as to the correctness of information supplied and neither the Vendors or their Agent can accept responsibility for error or omissions. Prospective Purchasers are advised to carry out their own investigations. All inclusions and exclusions must be confirmed in the Contract of Sale.
Shop 5/25 Wiltshire Street, Salisbury SA 5108
BRENDON LY
0447888444
MIKE LAO
0410390250
