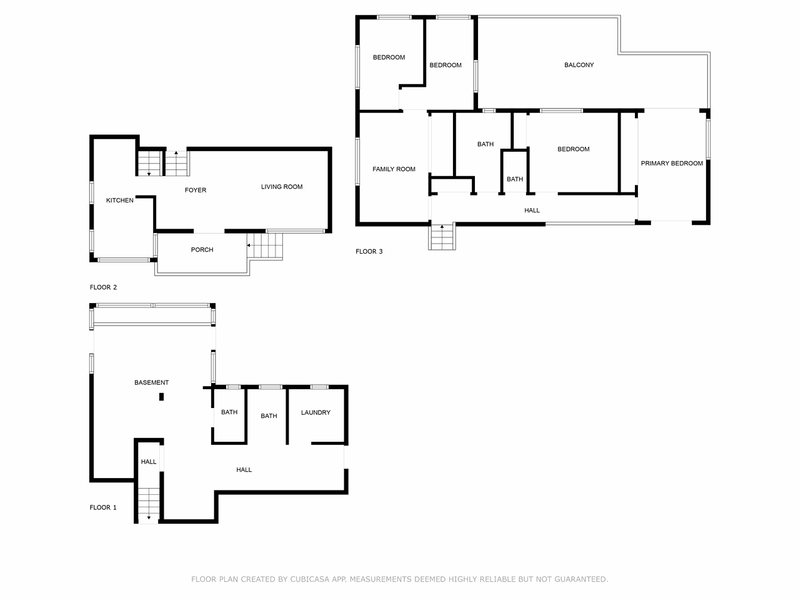OFFERS OVER $489,999
MULTIPLE OFFERS RECIEVED - ALL OFFERS TO BE IN BY CLOSE OF BUSINESS WEDNESDAY 02.10.2024
Welcome to your future home - a peaceful retreat with a little bit of Country, including chicken coop and run. Tranquil oasis with views overlooking Glen eden bush land. Only 5 to 10 minutes to Gladstone Central & 15 minutes to Boyne Island / Tannum Sands area. Whether you need room for the kids to play, space for hobbies, or extra accommodation for guests, this home has it all.
The entrance level welcomes you with a light-filled living room featuring elegant timber floors and large split-system air-conditioning, creating a comfortable and inviting atmosphere. The galley-style kitchen is both functional and stylish, offering abundant cupboard space, room
for a large fridge, and a dishwasher, all enhanced by wrap-around windows that provide scenic views of the front LANDSCAPED GARDEN and one of a kind fence..
Upstairs, a separate lounge area with office nook or 5th bedroom, leading through to cozy 3rd and 4th bedrooms, offering a perfect retreat for family members visiting or possible B&B set up.
A linen cupboard in the hallway provides additional storage, while the skylit family bathroom features a bath and shower and seperate skylit toilet, providing natural light throughout the house.
The LARGE 2nd bedroom overlooking lounge, loft style internal balcony equipped with built-in storage and a ceiling fan.
The master bedroom designed for parent retreat, boasts dual sliding doors that open onto both the front and back decks-perfect for enjoying tranquil mornings and evenings with views of the gardens and beautiful sunrise & sunset views of bushlands..
The versatile downstairs area includes a fully-equipped rumpus room or living space. There's also a separate powder room and laundry facilities, along with generous under-home storage for seasonal items, sports gear, or equipment. You'll also find two projects in process on this
level, a spa bath and kitchenette already installed with power, requiring a little plumbing...
The front yard is breezy and inviting, ideal for relaxing or watching the sunset. This spacious area is perfect for outdoor activities and entertaining, providing a welcoming entrance to the home. The yard has gone through a huge makeover with the current owner landscaping the both front & back yards, new fencing and concreting to create serene surrounds to relax in.
The backyard offers drive-through access from the single lock-up carport space and a concrete pad for additional parking. A garden shed provides ample storage for GARDEN tools and features an undercover WORKSHOP
PROPERTY features a sundeck built platform with stairs, is ready for a potential pergola over looking a hammock and outdoor macreme 'love' swing, is perfect for the kids potential playground area. The large clothesline is easily accessible from the side of the property at the bottom of paved garden
AT A GLANCE:
• 4 Bedrooms / additional office or 5th Bedroom
• 1 Bathroom with TWO separate toilets, one downstairs powder room / spa bath installed awaiting plumbing
• Single Lock-up carport space with WORKSHOP and drive through access
Double garden shed
• Front and Back decks OFF private master bedroom
Front entry porch with kitchen bay window
This home is a rare find, offering a flexible loft style floor plan and family-friendly features. Don't miss out on the opportunity to own this gem in the heart of Glen Eden. Contact Lachlan on 0402410017 to arrange an inspection.

35 Tank Street, Gladstone QLD 4680
LACHLAN CORRIN
0402410017
