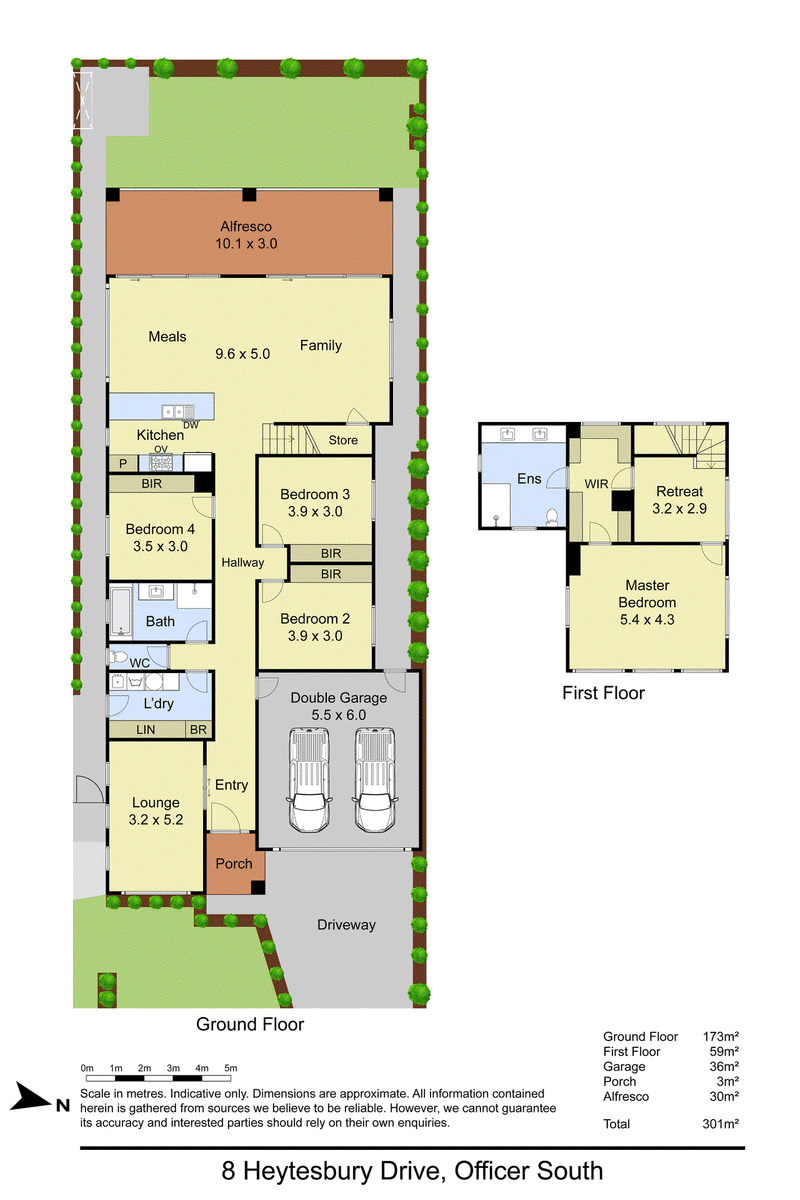$750 per week
This near-new, impeccably designed four-bedroom home is perfect for families seeking style, comfort, and space. Less than three years old, it boasts multiple living areas, stunning street appeal, and a host of premium features sure to impress.
Located opposite "Kaduna Park Playground", the home is warm, inviting, and ready to move in. Bright and airy, it showcases extra-wide hallways, Tasmanian oak flooring, and plantation shutters, all bathed in natural light.
The formal front living area is perfect for a home theatre or home office.
At the heart of the home is a spacious open-plan family lounge and meals area, which flows into a sleek modern kitchen. With crisp white cabinetry, black hardware and tapware, stone benchtops, and quality appliances including a 5-burner gas cooktop, electric oven, and dishwasher, this kitchen is designed for function.
Sliding glass doors open to a partially enclosed decked alfresco area, perfect for weekend BBQs, overlooking a beautifully landscaped, low-maintenance garden.
Upstairs, the king-sized master bedroom is a private retreat, complete with a large walk-in wardrobe, built-in drawers and shelving, and a fully tiled ensuite with a double vanity and walk-in shower. Three additional bedrooms, all with built-in wardrobes, share a central family bathroom with luxe finishes.
A bonus upstairs retreat offers flexible space for a private study or parents' getaway.
Year-round comfort is ensured with ducted heating and evaporative cooling. Additional features include premium wool carpeting, ample storage under the stairs, a large family laundry, and a double garage for secure off-street parking.
Conveniently located a short drive from Lakeside Square with various local shops, including IGA. Primary and secondary schools include John Henry Primary School, Pakenham Lakeside Primary & Edenbrook Secondary College & just minutes to access major highways.
*To apply for this home, visit our online application portal at https://app.snug.com/apply/raywhiteberwick. Applications accepted & recommended prior to inspections.
*Please note, we require PHOTO ID to be presented for all open for inspections. Kindly be aware that inspections are subject to cancellation at short notice.

42 High Street, Berwick VIC 3806
JESSICA GRANT
RAY WHITE BERWICK PROPERTY MANAGEM
03 9088 7488
