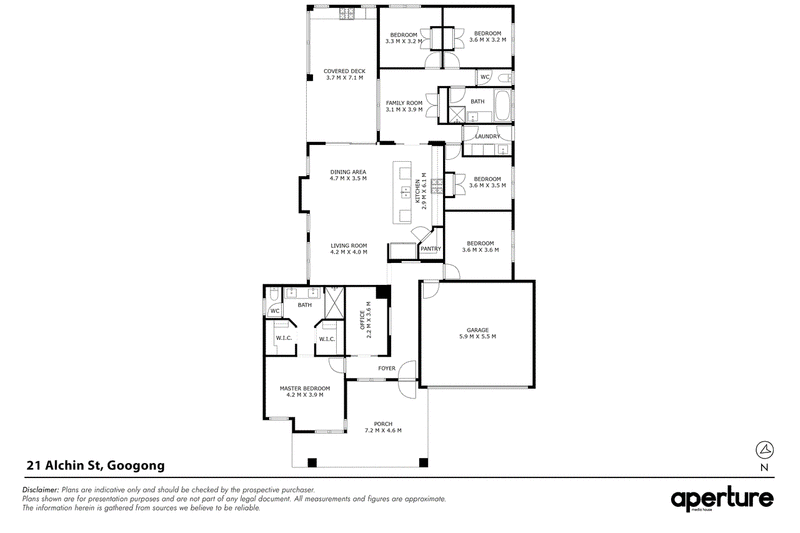Inspections
$1,200,000 - $1,240,000
Welcome to 21 Alchin Street. This dream home offers everything you could want from a home plus so much more.
Step into unparalleled luxury with this extraordinary residence where every detail is designed to impress and enhance your lifestyle. This meticulously crafted home offers a perfect fusion of sophisticated elegance and modern convenience, setting a new standard for high-end living.
As you enter, you are greeted by a grand entry with a coffered ceiling that sets the tone for the rest of the home. The expansive open-plan kitchen stands as the heart of the property, showcasing premium Smeg appliances, including a 900mm stove and oven. The kitchen is further enhanced with under-cabinet lighting and a spacious walk-in pantry, making it both a chef's delight and a stylish centrepiece.
Seamlessly connected, the large living area provides an inviting space for relaxation and entertaining, extending to a covered alfresco area. This outdoor sanctuary features a built-in BBQ, drinks fridge, electronic heaters & wireless Bluetooth speakers, making it perfect for gatherings in any season.
The main bedroom is a luxurious retreat, complete with a double walk-in wardrobe and a lavish ensuite with dual basins that promise comfort and privacy. Each of the additional large bedrooms offers built-in robes and dedicated study nooks, ensuring ample space for work and rest.
The home also includes a versatile rumpus room and a dedicated study area, providing plenty of options for both leisure and productivity.
Immerse yourself in cinematic luxury with the home's theatre room, adorned with over 400 fibre optic lights in the ceiling which can only be described as a Rolls Royce Roof. This creates an amazing atmosphere as you will be enjoying your favourite movie whilst sitting under the stars.
Throughout the home, elegant timber floors and striking pendant lights add a touch of sophistication, while the extensive use of LED downlights creates a warm and inviting ambience. Plantation shutters offer both privacy and style, complementing the home's modern design.
For year-round comfort, the residence is equipped with reverse-cycle heating and cooling, with each room individually zoned for optimal climate control. Double-glazed windows enhance energy efficiency and sound insulation.
The property is designed with family in mind, featuring a sandpit and a child's play area to keep the little ones entertained, alongside lush, irrigated lawns that enhance the outdoor living experience. The home is also equipped with 8.6kW solar panels and a 10kW inverter, reflecting a commitment to both sustainability and energy efficiency.
FEATURES:
• His and Hers wardrobes
• Large ensuite with double vanities
• Home theatre room
• Separate Study
• Covered alfresco with built in BBQ, drinks fridge, heaters and Bluetooth speakers
• Double glazed windows with plantation shutters
• 8.6kw Solar with 10kw Inverter
• Reverse Cycle Heating/cooling (zoned)
• Smeg appliances with 900mm stove/oven
• Timber flooring
• Networked throughout home (HDMI cables)
• Security cameras
Every aspect of this home has been thoughtfully planned, from the networked HDMI connections throughout, to the secure Crimesafe front door and advanced security camera system, ensuring peace of mind and modern convenience.
This is more than just a house; it is a lifestyle of unparalleled luxury and sophistication. Contact us today to arrange a private viewing and experience firsthand the exceptional living that awaits you.

19 Monaro Street, Queanbeyan NSW 2620
+61 (2) 6299 4333
NAOMI HOGIE
0420304341
BRAD O'MARA
0402343771
