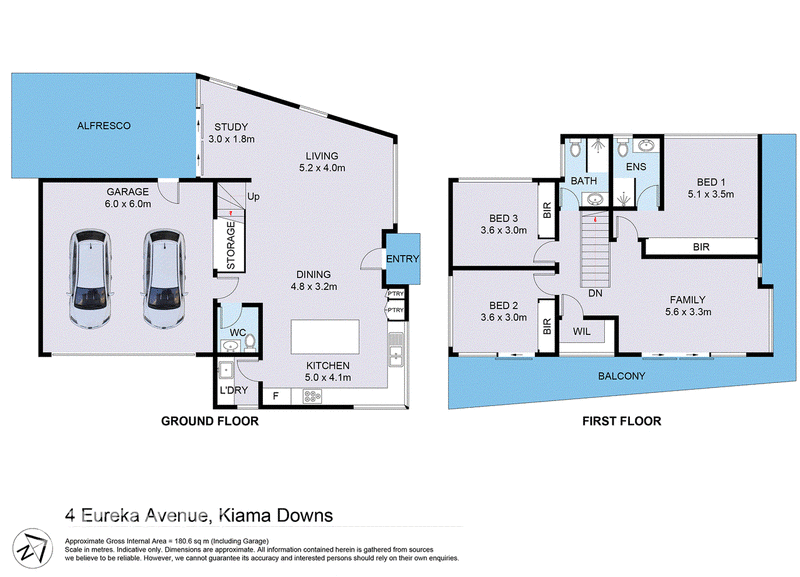Inspections
Selling - $1,990,000 - $2,189,000
A celebration of contemporary style; this brand new, architecturally designed residence by renowned local builders Kilmore & Sons offers the pinnacle of luxury beachside living. Perfectly positioned on a low-maintenance 316sqm corner block in the coveted Jones Beach precinct, this striking two-level home redefines effortless coastal elegance.
Designed with sophistication and practicality in mind, featuring a generous covered balcony perfect for recreation or retreat, step inside and discover premium natural materials lending warmth and tactility. The open plan living connecting to an amply proportioned private patio, gourmet kitchen complete with stone benchtops and quality appliances, and a luxurious master suite including sunny north facing balcony.
Ideally located just moments from Kiama Golf Course, the pristine shores of Jones Beach, and the tranquil Minnamurra River, this residence offers the ultimate coastal lifestyle. Elevated to capture abundant sunlight and panoramic 180-degree views of the beach and surrounding escarpment, the expansive wraparound entertainer's veranda provides the perfect vantage point to enjoy Kiama Downs' breath taking beauty. An exceptional opportunity for downsizers, holidaymakers, or a sound and timeless investment.
Highlighting
- Optimal north easterly aspect welcomes glorious all day sunshine
- Open plan living space features striking Spotted Gum flooring
- Sleek stone kitchen includes 900mm gas cooktop & breakfast bar
- Private paved patio at rear, perfect for outdoor dining
- Entry level powder room plus separate laundry with built-in cabinetry
- Versatile family room opens to expansive covered balcony with views
- Three carpeted bedrooms all include built-in wardrobes & ceiling fans
- Master bedroom features sunny private balcony & elegant ensuite
- Family bathroom includes walk-in rain shower & matte black tapware
- Secure double lock up garage with remote entry & internal access
- State-of-the-art 10Kw solar system, air conditioning, rainwater tank
- Wraparound yard features low maintenance perimeter landscaping
- Within minutes to Minnamurra train station, shopping precinct with IGA, cafes, pharmacy and bottle shop within walking distance
**Disclaimer: While we strive to provide accurate and comprehensive information in our marketing materials, we cannot guarantee the accuracy of the details supplied by our vendors. Therefore, Harcourts Kiama makes no representations, warranties, or legal assurances regarding the information's accuracy. We strongly advise potential buyers to undertake their own due diligence for any property under consideration. All photos, maps, and images are for illustrative purposes only and intended for marketing use.

19/106 Terralong St, Kiama NSW 2533
(02) 4232 1322
DANIEL DAJCIC
0432660440
CLAUDIA APPS
0450752442
