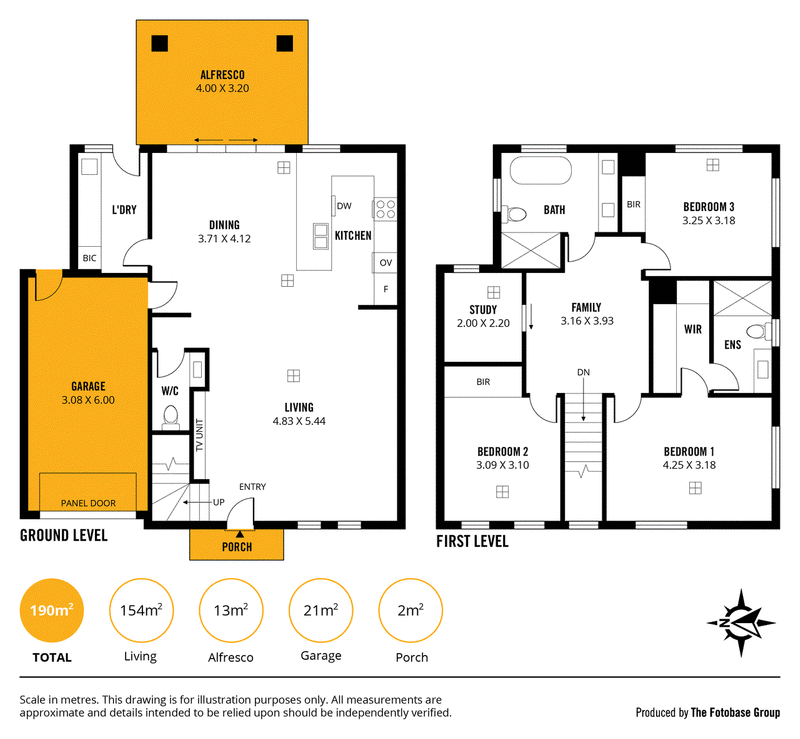Contact Agent on 0452618236
** Stamp Duty Relief for Eligible First home buyer
** First Home Buyer Grant of up to $15000 for eligible buyers
** Brand New 2024 Built, Ready to Move in
** Torrens Title, No Party Wall, Fee Simple, No Strata
** Walk to Train Station
** Parkland just around corner (Quick Rd Reserve) & A short stroll to Mitchell Park Oval
** Double Glazed Glass Throughout
** Extra study room
** 2.5 Bathroom - Powder room downstairs
** Wide frontage of 10.76m on a square corner block
Discover the Ultimate in Modern Living and Unlock Your Dream Home Today!
Eligible first-home buyers can take advantage of exclusive Stamp Duty Relief and first home buyer grant - Act now to turn your homeownership dreams into reality and enjoy incredible savings!
Introducing a stunning collection of Torrens title residence that seamlessly blend elegance and contemporary design:
Prime Location in Mitchell Park:
Nestled in the coveted Mitchell Park, this property offers an exceptional balance of convenience and tranquility. Enjoy proximity to:
• Transportation: Mitchell Park train station is just 2 minutes away by car or a 10-minute walk.
• Educational Institutions: Hamilton Secondary College, Marion Primary School, Westminster School, Clovelly Park Primary School, and Sacred Heart College-all within walking distance or a short drive.
• Recreational Facilities: Quick Rd Reserve just around the corner. Just a stroll away from Mitchell Park Oval and the Mitchell Park Sport & Community Club.
• Accessibility: Quick access to major roads and only a 5-minute drive to Flinders University.
• Shopping & Dining: Westfield Marion and The Park Holme Shopping Centre are both a mere 5-minute drive away.
Highlights:
* Frontline Elegance----Boasting a wide frontage on corner block and designed with meticulous attention to detail, this quality build boasts a modern aesthetic paired with practical functionality.
* Open-Plan Living----Natural light floods the spacious interiors, creating inviting environments perfect for gatherings.
* Culinary Haven----The modern kitchen is a chef's dream, equipped with high-end branded appliances, generous storage, gas cooktop and a sleek stone benchtop.
* Intimate Dining Areas----Enjoy meals and conversations in adjoining dining spaces designed for warmth and connection.
* Luxurious Private Spaces----The master bedrooms serve as your personal sanctuary, featuring private ensuites and walk-in wardrobes. Two additional bedrooms with a bonus study room ensure ample space for family, all fitted with built-in wardrobes. The modern bathrooms are equipped with top-tier fixtures and finishes, elevating your daily routines. Powder room downstairs adds convenience for daily life and handy for visitors.
* Outdoor Oasis----Step outside to discover a beautifully landscaped backyard-ideal for alfresco dining and leisurely afternoons. Access are reserved for BBQ set.
Exceptional Features Include:
• Extra study room for added versatility
• Ducted reverse cycle air conditioning (cooling & heating)
• 2.7m high ceilings on both ground and upper levels
• Gas cooktop for efficient cooking
• Stone benchtops in kitchen, laundry, and vanity units
• Gourmet kitchen in stylish design
• Wide frontage on a desirable corner block
• Beautiful floorboards run through the main area
• Large window design to appreciate the view and ensure brightness
• Expansive Parkland just around the corner
• Double Glazed glass for all windows & sliding doors throughout
Don't Miss Out!
Experience the epitome of modern living in Mitchell Park. Contact us today to arrange a viewing and take the first step toward your dream home!
Do not sit back and wait to see what happens. Action fast and view immediately at this sensational family home. Call Sophie on 0452618236 for more details!
Disclaimer: As much as we aimed to have all details represented within this advertisement be true and correct, it is the buyer/ purchaser's responsibility to complete the correct due diligence while viewing and purchasing the property throughout the active campaign. Neither the Agent nor the Vendor accept any liability for any error or omission in this advertisement.
**The Vendor's Statement (Form 1) will be available for perusal by members of the public at the office of the agent at Raine & Horne Unley, 4/215-217 Unley Road, Malvern for at least 3 consecutive business days immediately preceding the auction and at the place at which the auction is to be conducted for at least 30 minutes immediately before the auction.

4/215-217 Unley Road, Malvern SA 5061
08 8372 2988
SOPHIE YU ZHANG
0452618236
VINCENT LAW
0433221994
