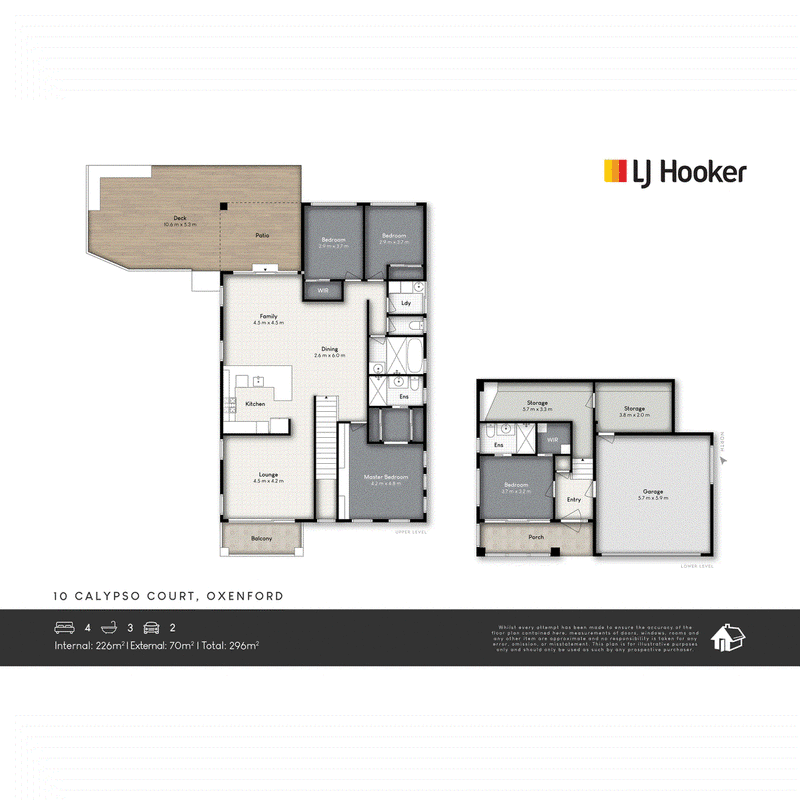Offers From $1,100,000 - $1,200,000
Immerse yourself in contemporary elegance with this beautifully presented family residence, nestled within the tranquil Reserve Estate. This home seamlessly blends luxury and functionality, offering a refined living experience. The potential in this home for extended families is there, with a ground floor en-suited bedroom with access to the garden and an internal garage with extra storage that could be utilised! Plus a huge master suite with a Walk-In Robe and ensuite with aircon on the upper floor, ensuring comfort and privacy for all.
The heart of the home is a dream kitchen, boasting 40mm stone benches, a sleek gas cooktop, and an undermount sink. The open-plan design includes two separate living areas, perfect for both relaxation and entertaining.
No expense spared on this beautiful home, with rich timber effect flooring flows throughout the home, adding warmth and sophistication. Climate control is expertly managed with split system air-conditioning and ceiling fans, while energy efficiency is supported by gas hot water condensing unit and, new solar with an impressive 13kw.
Outdoor living is equally impressive, featuring a large decked alfresco area complete with a waterproof shade sail for year-round enjoyment. The fully fenced, sparkling in-ground pool offers a private retreat for leisure and fun.
The integral garage offers extra workspace and lots of storage solutions. with an extended area in the double lock-up garage. Additional parking is facilitated by shade sails over a widened driveway.
Set on a 600m� block with serene bushland views, this home is a perfect blend of modern features and timeless appeal. Built in 2007, it promises a lifestyle of comfort and elegance in a coveted location. Don't miss the opportunity to own this exceptional property�contact us today and experience all it has to offer.
Ground floor double bedroom, walk in robe, ensuite, sliding door to pool
Master bedroom on upper level , walk through robes, ensuite, aircon
2 further bedrooms, fans and BIR
Kitchen with stone bench tops, plenty of storage cupboards, gas cooking
Lounge dining area with sliding doors to the freshly decked alfresco area
Large family bathroom with bath, shower, vanities and a separate toilet
Lounge area to the front of the property with air con and private balcony
Timber laminate flooring to the kitchen dining area, air con
Double garage with additional storage to the rear
Shade sails over the drive for additional parking
Security screen doors and blinds
Inground pool with glass balustrade, sun lounging area
Solar 13KW PV
Exterior lights, security entry door lock
Lawned area, lush tropical plants and fully fenced
Land size 600m2
Built 2007
This home is perfect for families looking to settle in a vibrant community with easy access to everyday essentials. this property won't last long. Don't miss out on this fantastic opportunity�enquire today!
Disclaimer:
All information contained is gathered from relevant third party sources. We cannot guarantee or give any warranty about the information provided. Interested parties must rely solely on their own enquiries.

Shop 1,, 6 Hotham Drive, Pacific Pines QLD 4211
(07) 5573 7218
TIM WOLFF
0419 620 470
TRACEY FISHER
0401 882 881
