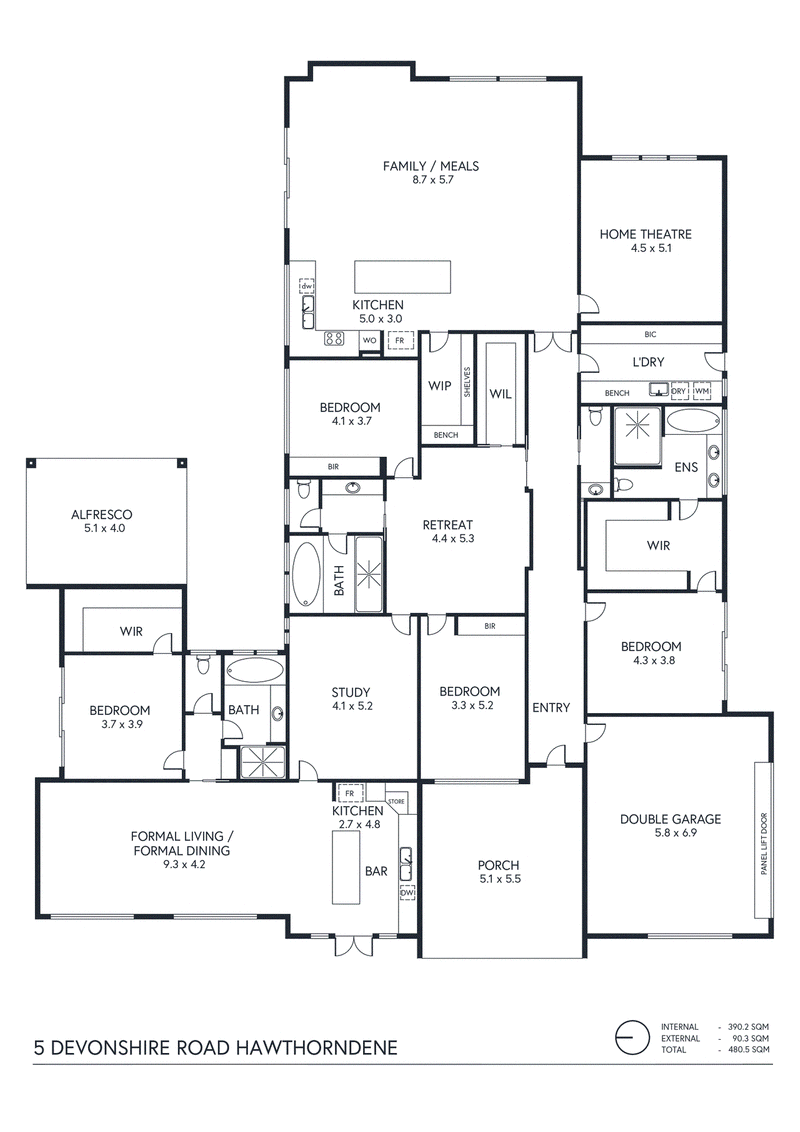$1.69m - $1.79m
Best Offer By Wednesday 2nd October at 12noon (Unless Sold Prior)
Poised to turn heads from its elevated, dual-accessed corner parcel is a 2019-built home that considers every possible stage in life like few can, combining two homes within one dynamic footprint, just steps from Blackwood Forest Recreation Park.
A custom Dechellis creation of the highest quality, this blemish-free abode offers a floorplan so far-reaching and flexible that it goes boldly where modern family homes dare to tread, turning an entire wing into a fully-fledged one-bedroom residence that can be shut off to create complete independence.
The sum of all its parts: 10 main rooms - including a theatre room, home office and a retreat that draws the kids out of their bedrooms, away from their iPads (let's hope) and into a retreat/playroom they can collectively call their own.
Sticking to the theme of bringing everyone together, it's hard to resist the pull of the rear family room and its slick, stone-topped kitchen with premium Bosch appliances, a 5-person breakfast bar and a walk-in pantry that will make an avid Tupperware collector weak at the knees.
An alfresco pavilion ushers any summer gathering to the great outdoors, greeting landscaped gardens and a rear yard that will embrace a swimming pool with ease. The dual access helps.
Confirming its high-spec build, enviable functionality and day-to-day comfort are the likes of its lofty ceilings, bamboo floors, custom joinery/storage, elegant feature lighting, ducted r/c, double garage and slick wet areas - one a fully-tiled ensuite waiting beyond your walk-in robe.
Featuring a fully-equipped open-plan kitchen, living room, bedroom, bathroom, walk-in robe, private courtyard and external access, that home-within-a-home is special in its own right, welcoming with open arms your live-in-laws or a teenager who isn't ready to tackle adulthood quite just yet.
A multi-generational home, etched into a tranquil Hills suburb within moments of walking trails and national parks, buzzing Blackwood, quality schools and the CBD itself. Two homes. One very special lifestyle.
More to love:
- Supremely flexible floorplan, designed for multi-generational families
- Prized corner position
- Four fully-fledged bedrooms - plus the option to convert living zones in additional bedrooms
- Stone benchtops and Bosch appliances (including dishwasher and induction cooktop) to both kitchens
- Double garage with remote Panelift entry
- Further off-street parking in front of garage
- Dual access to the property
- High (2.7m) ceilings throughout
- Zoned ducted reverse cycle heating and cooling for year round comfort
- Powder room/guest toilet and large separate laundry
- Storage includes built-in robes to bedrooms 2 and 3
- Custom joinery - including wall-hung TV units to main living zone and theatre room
- Alarm/security provisions
- Moments from Hawthorndene Primary and St John's Grammar Schools
- No more than 25 minutes from the CBD.

58 Gawler Street, Mount Barker SA 5251
08 8393 7900
ELLE SEAMAN
0434644856
SAM OBORN
0415173133
