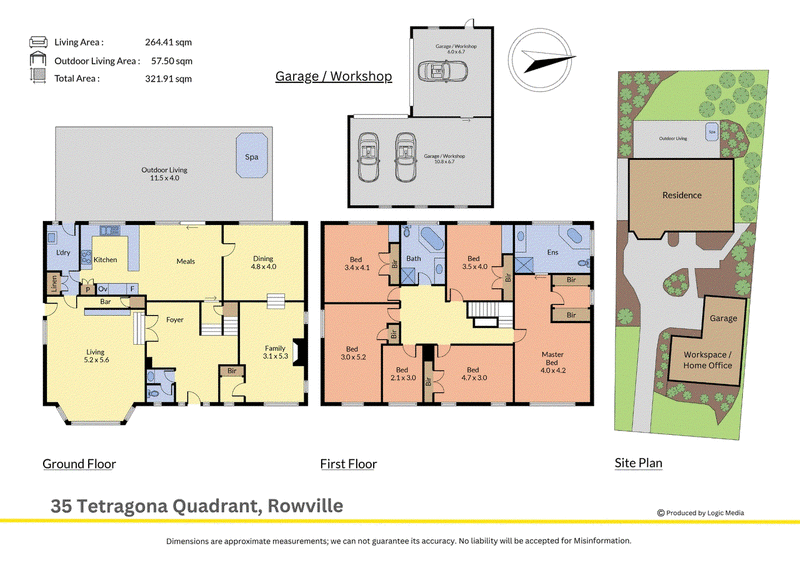Auction
Inspections
Auction ($1,150,000 - $1,250,000)
Welcome to your dream home! This expansive 6-bedroom, 2-bathroom property offers everything you need for comfortable family living. Nestled on a beautiful bricked driveway, this home perfectly blends space, functionality, and charm.
Step inside to be greeted by high ceilings that enhance the sense of space throughout the home. The unique floor plan of this home places all six bedrooms upstairs. Five of these bedrooms share the central main bathroom, which offers residents a relaxing spa bath and spacious layout. The master bedroom boasts a grand ensuite with a large bath, a separate shower, and a spacious walk-in robe with room for additional storage if needed.
Downstairs, the living quarters await. Four separate living areas create a welcoming atmosphere with plenty of space for a large or growing family. The kitchen and meals area serves as the first living space, with ample room to seat the entire family. The kitchen is equipped with an electric oven, cooktop, and dishwasher, offering functionality, while a convenient breakfast bar provides a casual dining option-ideal for busy mornings or relaxed family gatherings.
The dining and living spaces are separated by a small staircase and railing, keeping the two areas connected. A grand fireplace in the living room offers a cozy place to watch movies and relax during winter. The main living space is perfect for late-night entertaining, complete with a bar. This space also connects to the backyard and laundry for added convenience. Additionally, storage cupboards and a powder room complete the downstairs level.
Outside, a large pergola houses an inground spa, creating a perfect spot for relaxation year-round. Surrounded by low-maintenance gardens, there's still plenty of room to design your dream outdoor oasis. A separate building from the main residence serves as a multifunctional space-ideal as a man cave, workshop, home office, or even a studio.
Features:
• Bricked driveway
• 6 bedrooms
• 2 bathrooms
• High ceilings
• Open plan kitchen meals and family
• Breakfast bar
• 3 spacious living areas
• Electric cooktop and oven
• Dishwasher
• Original Carpets
• Master ensuite and walk-in robe
• Evaporative cooling
• Ducted heating
• Ceiling fans
• Fireplace in family
• Bar
• Neat manicured and low maintenance gardens
• Separate workshop and garage.
Location:
Located in a prime Rowville location, 35 Tetragona Quadrant offers easy access to top schools, including Rowville Primary School, Park Ridge Primary School, St. Simon's School, Heany Park Primary School, and Rowville Secondary College. Commuters will appreciate the convenient proximity to both the M1 and M3 freeways, ensuring seamless travel. Nature lovers will enjoy being near the serene Tirhatuan Wetlands, Stamford Park, and Lakeside Reserve, perfect for outdoor activities. For shopping and entertainment, Stud Park Shopping Centre and Wellington Village Shopping Centre are just minutes away, providing a variety of retail, dining, and services.
On Site Auction Saturday 5th of October at 1:00pm
Brought to you by Vendor Marketing - Melbourne's most qualified vendor advocates - vendormarketing.com.au

5/1849 Ferntree Gully Road, Ferntree Gully VIC 3156
BEN THOMAS
0433439590
SARAH MCGLONE
0422273826
