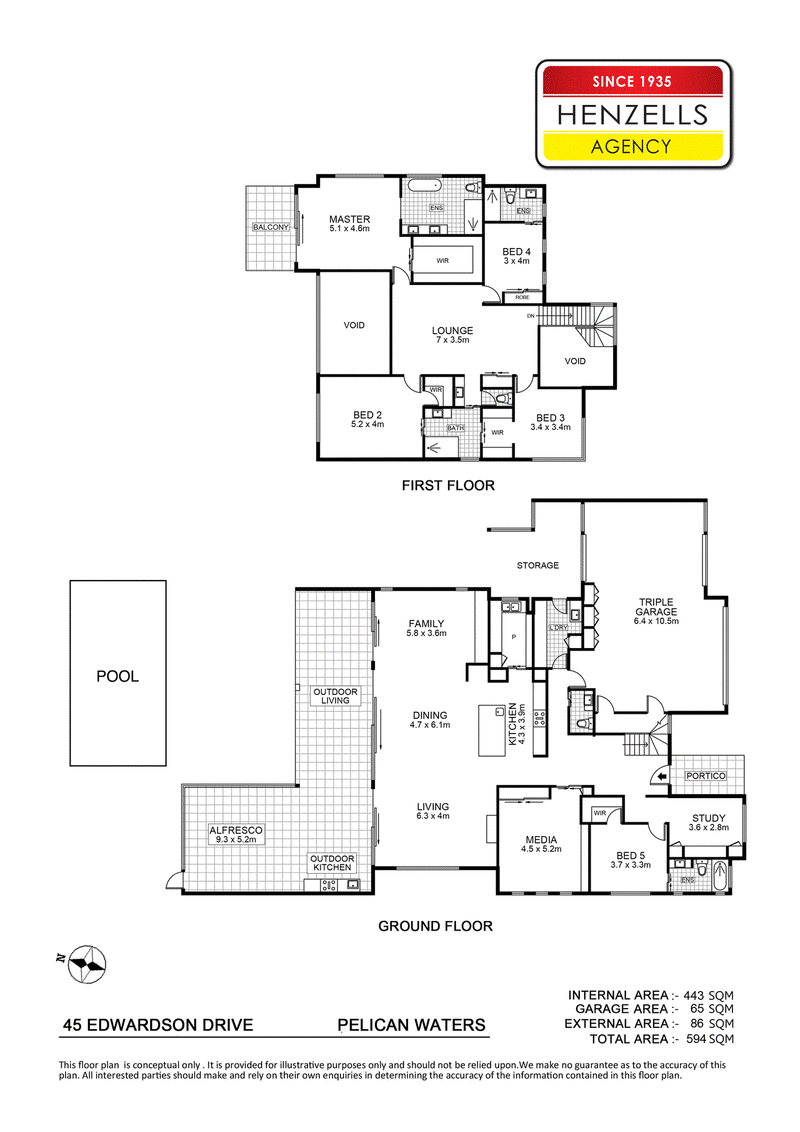BUYERS IN THE EARLY $3M'S
With a perfect North-North-East aspect, this generous home will suit those with a large family, frequent visitors, or simply enjoy space to spread out. High ceilings are a consistent theme throughout this house, and the oversized windows fill the large spaces with an abundance of light.
The galley style kitchen enjoys stone benches, a large island bench and adjoining butler's pantry. There's also an outdoor kitchen for those barbeque masters among us. The five bedrooms all have built-in wardrobe storage and ensuite facilities. The master bedroom also enjoys a private balcony overlooking the 9m pool, canal and your own 12m pontoon.
The long list of features include:
~ 'Deep water' access to the Pumicestone Passage (no lock & weir)
~ Generous 594sqm family home set on 972sqm of prime Pelican Waters land
~ 5 bedrooms including a downstairs ensuited bedroom
~ Dedicated 2-person office space, separate media room
~ Upstairs and downstairs living spaces
~ Open plan dining plus informal lounge complete with gas fireplace
~ Separate outdoor and enclosable kitchen and living space
~ Low maintenance grounds include veggie gardens and no-mow grass
~ Triple lock up garage with drive through to boat/jet ski or golf cart parking
~ Ducted vacuum, ducted air-con, automated irrigation system
~ Electric security gate, alarm system. Room to store a van or boat off-road
~ Close to private school, kindergarten, shops and café/restaurants
~ Short drive to Pelican Waters Golf Course and Marina precinct
COUNCIL RATES: $4,500 per annum (approx.)
Quote this reference when enquiring on this property: EDWA45
(If this property is being sold by Auction or without a price, a price guide cannot be provided. The website may have filtered the property into a price bracket for website functionality purposes.)
49 Bulcock St, Caloundra QLD 4551
LINDA FELTMAN
0412805362
IAIN SIMMS
0418 481 469
