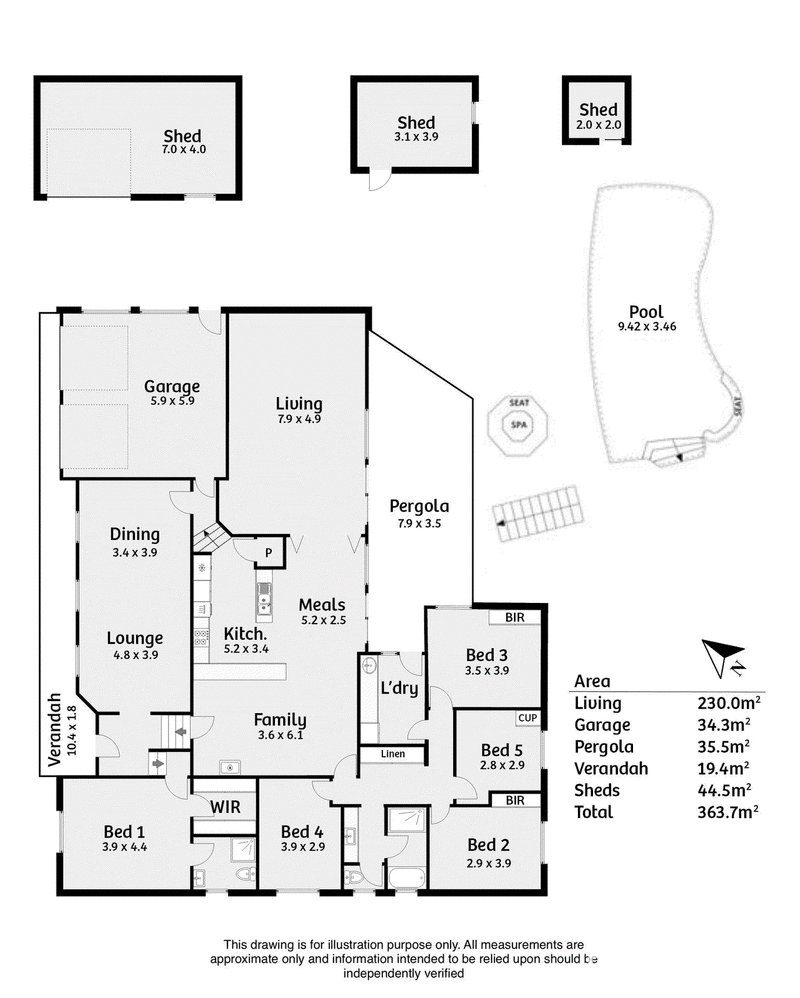$1.45m
Best offer by Tuesday 24/09 at 2pm (unless sold prior)
Nestled on a sprawling 1854m² (approx.) allotment, this beautifully renovated 5-bedroom, 2-bathroom home combines modern luxury with enchanting natural surroundings-just a brisk walk from Crafers Primary School and the vibrant town centre.
Step inside this stunning residence, originally built in 1991, and experience the exquisite updates completed over the last five years. From the reimagined kitchen that's a chef's delight to the luxurious new bathrooms, every detail has been thoughtfully curated. The grand entrance beckons you into a bright and airy sanctuary, exuding sophistication and comfort.
With a flexible floor plan, this spacious home allows you to tailor the layout to fit your lifestyle. The north-facing master suite offers a private retreat complete with an ensuite and walk-in robe, while bedrooms 2-4 feature built-in robes for effortless organization. An adaptable study/5th bedroom, elegant formal lounge/dining space, and a breathtaking open-plan kitchen/dining area with soaring high ceilings make this home a haven for entertaining. The multi-purpose lounge/home theatre room ensures that cozy family movie nights or game days are always a delight. Plus, enjoy year-round comfort with combustion heating, a heat-transfer kit to bedrooms 2-4, and modern reverse-cycle split system air conditioning.
Step outside and prepare to be captivated. The expansive outdoor entertaining area overlooks a sparkling heated in-ground pool, a flourishing fruit orchard, and a generous lawn-ideal for family fun or peaceful evening gatherings. Here, amidst nature's beauty, keep an eye out for the resident koala family nestled in the majestic gums, adding a touch of magic to your daily life. The terraced gardens surrounding the home burst with color and life throughout the year, creating a picturesque backdrop.
Additional features include a workshop/garage, handy garden shed, and a dedicated space for pool equipment, making outdoor maintenance a breeze.
The location is simply unparalleled! Enjoy the serenity of a rural oasis just 4 minutes from the breathtaking Mount Lofty Botanic Gardens, a quick 3-minute drive to the southeastern freeway interchange, and only 13 minutes from the bustling Glen Osmond Road.
Don't miss this extraordinary opportunity to claim a piece of paradise in Crafers. Experience the perfect blend of tranquility and convenience-your dream home awaits!
CT / 5298/628
Council / Adelaide Hills
Zoning / Rural Neighbourhood
Council Rates / TBA
All information provided has been obtained from sources we believe to be accurate, however, we cannot guarantee the information is accurate and we accept no liability for any errors or omissions. Interested parties should make their own enquiries and obtain their own legal advice.

6 Albyn Terrace, Strathalbyn SA 5255
08 8536 3830
NICK GROSVENOR
0439845974
