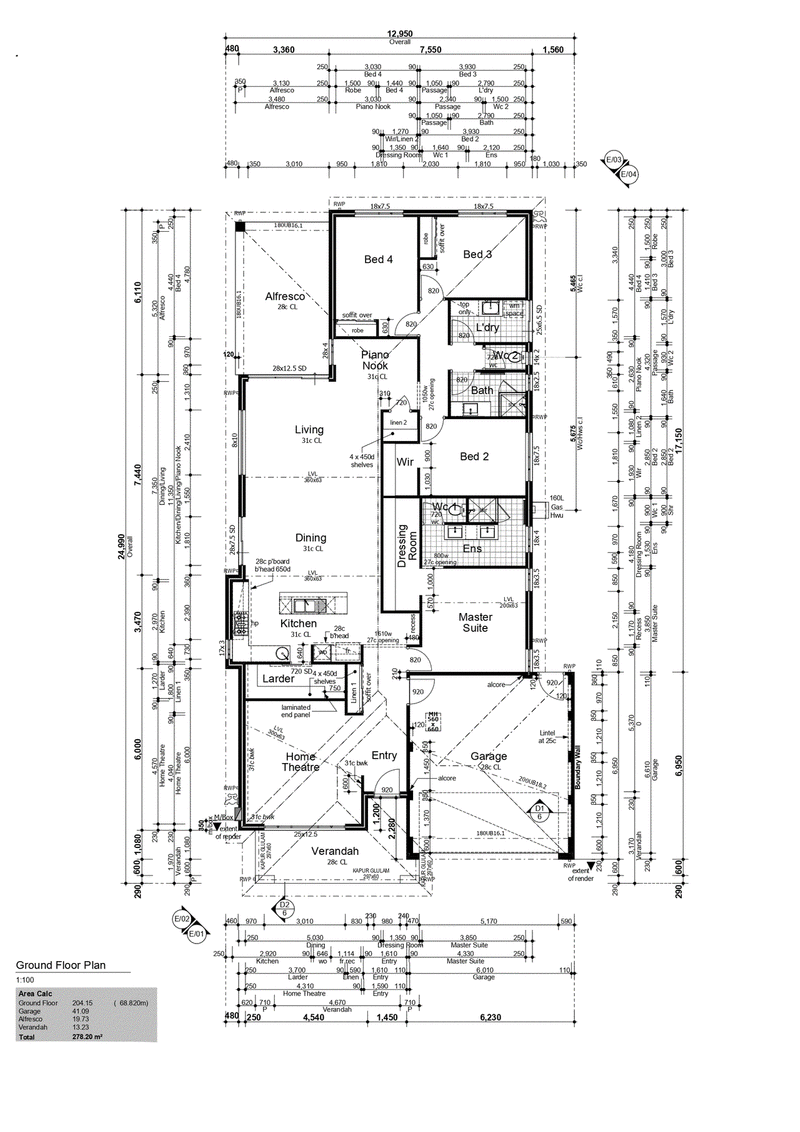From $949,000
Contact for Obligation market Free appraisal
Khush Monga 0411094249/ khush@baileydevine.com.au
Rohit Monga 0413253244/ rohit@baileydevine.com.au
A Retreat of Elegance on 495sqm block in Piara Waters
Experience the height of modern living in this beautifully crafted 4-bedroom, 2-bathroom home, located in the heart of Piara Waters. Thoughtfully designed to provide spacious comfort, quality features, and a lifestyle beyond expectations, this inviting residence is set on a generous 495m² block. Discover your perfect escape where relaxation, entertainment, and lasting memories blend effortlessly.
Expansive Living and Dining Spaces
Step into the grand living and dining area, where soaring 31c high ceilings create an atmosphere of openness and light. This expansive space is the heart of the home, perfect for both everyday living and hosting guests. Whether you're enjoying a quiet night in by the cozy indoor wood fireplace or entertaining a crowd, the room's design ensures it accommodates all your needs with style and ease.
Kitchen for the Aspiring Chef
The spacious, contemporary kitchen is a culinary enthusiast's delight. Featuring premium 900mm stainless steel appliances, overhead cupboards, dishwasher, microwave recess, large stone benchtop with a generous size walk-in pantry, it transforms meal preparation into an enjoyable experience.
Private Master Suite
Unwind in the serene master bedroom, your personal haven completes with an ensuite and large customised walk-in robe. This peaceful space offers ultimate comfort and privacy, making it the perfect escape at the end of the day. The ensuite is thoughtfully designed with luxury touches, featuring premium fixtures, a double vanity, and a separate toilet, enhancing your everyday routine with elegance and style
Other comfortable bedrooms for the Whole Family
3 other spacious bedrooms where two bedrooms come with built-in robes, and 3rd features a custom walk-in robe, ensuring ample storage for everyone. These well-designed spaces offer both comfort and functionality, making them perfect for children, guests, or even a home office.
2 Contemporary Bathrooms
The residence features two modern bathrooms that blend style with functionality. The master ensuite is a private oasis, complete with premium fixtures and finishes that elevate your daily routine. The second bathroom is conveniently situated closer to the other 3 bedrooms, making it easily accessible for family members or guests.
The separate laundry room with ample of storage make household chores a breeze.
Entertainment Haven
Large Theatre/front lounge room located near the entrance is perfect either to welcome acquaintances or enjoy your family movie nights.
Outdoor Living at Its Best
Enjoy the extended alfresco area, an ideal spot for dining, relaxing, or entertaining in style. Whether hosting BBQs, family gatherings, or simply unwinding, this outdoor space is designed for comfort. The addition of alfresco blinds enhances both privacy and aesthetic appeal.
The fully installed reticulation system ensures your garden stays lush and green with ease, creating an inviting outdoor environment all year round.
Key Features:
• Bedrooms: 4 spacious bedrooms, 2 with customised walk-in robes and 2 with built in robes
• Bathrooms: 2 modern bathrooms, including a private ensuite in the master bedroom
• Car Spaces: Double garage with secure parking
• Living and Dining: Large open plan living and dining room with 31c high ceiling
• Kitchen: Large kitchen with dishwasher, ample counter space and walk-in pantry
• Theatre Room: A dedicated theatre room perfect for movie nights or immersive entertainment experiences
• Laundry: Separate laundry with functional design
• Outdoor Area: Alfresco area with blinds, perfect for stylish outdoor entertaining
• Extended Garage for extra storage.
• Land Size: Generous 495m² block
• Total built area: approx. 278.20m²
• Built Year: 2016
· Extras:
• Insulation: Ceiling insulation in living rooms for year-round comfort
• Evaporative cooling system
• One split system installed
• Wood-fired heater installed
• Security: Wireless CCTV system for advanced security
• Energy Efficiency: 5.23KW solar panels installed to reduce energy costs
• Fully reticulated garden for easy maintenance
• Roller shutters installed at the front windows
Proximity (derived from Google maps):
Approximately 950m from Aspiri Primary School
Approximately 1.5km to Riva Primary School
Approximately 2.0km to St John Bosco College
Approximately 3.2km from Stockland Harrisdale Shopping Centre
Approximately 3.6 km from Piara Village
Don't miss this opportunity to make 105 Bellas Circuit your new address. Contact us today to arrange a viewing and experience this exceptional property for yourself. Your dream home is waiting!
Please Contact to organise a viewing or for any queries:
Khush Monga 0411094249/ Khush@baileydevine.com.au
Rohit Monga 0413253244/ Rohit@baileydevine.com.au
4C/11 Erade Drive, Piara Waters WA 6112
KHUSH MONGA
0411094249
ROHIT MONGA
0413253244
