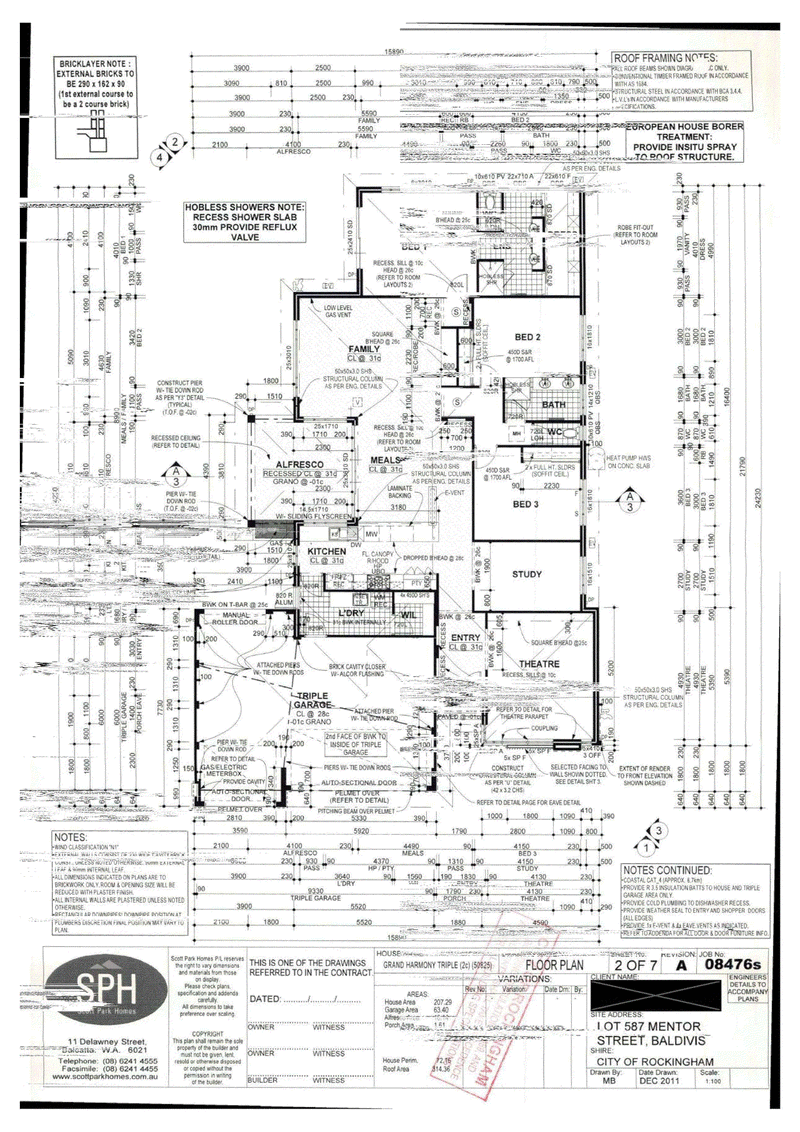From $799,000
Welcome to 36 Mentor Street, a beautifully designed 3-bedroom, 2-bathroom home with no lack of features offering study and theatre that effortlessly blends style, comfort, and functionality. Located in the sought-after Tuart Ridge estate in Baldivis, this property is perfect for families who value space and quality.
Property Highlights:
• Spacious Bedrooms: The master bedroom is a true retreat, featuring a king-sized layout with a modern ensuite that boasts a dual basin, shower, and a luxurious walk-around walk-in robe. The two additional king-sized minor bedrooms come complete with triple-door built-in robes, ensuring ample storage. The Study offers the opportunity to create a 4th bedroom should you desire.
• Functional Living Areas: Enjoy movie nights in the large theatre room, located at the front of the house, equipped with blackout blinds for the ultimate cinematic experience. The spacious study, perfectly positioned off the open-plan living area, offers a quiet space for work or study.
• Open Plan Living: The heart of this home is the open-plan kitchen, dining, and lounge area, all of which overlook the rear alfresco. The kitchen is a chef's delight, featuring a massive stone island bench with a waterfall end, 900mm stainless steel appliances, a 5-burner gas stove, oven, rangehood, dishwasher recess, double sink, and a double fridge recess. The kitchen's design ensures you'll never be short on storage or workspace.
• Outdoor Entertaining: Step outside to a spacious alfresco area, perfect for entertaining guests. It features a BBQ area, a ceiling fan, and a gabled patio for year-round enjoyment. The below-ground electric heated pool offers a refreshing escape during the summer months, and there's even approval and power for a spa if you wish to add one.
• Practical Features: The property includes a triple garage with rear access through the third garage via a roller door. The front yard is beautifully terraced with reticulated gardens, while the low-maintenance rear yard allows you to spend more time enjoying your new home. Inside, you'll find tile and carpet flooring throughout, a functional laundry with a linen press, a walk-in linen cupboard, and a well-appointed second bathroom featuring a dual basin. Embrace the sun's generosity with a powerful 5kW solar system, turning every sunny day into savings on your energy bills.
• Comfort & Security: The home is equipped with Samsung zoned reverse cycle air conditioning for year-round comfort and a slow-combustion fireplace for cool winter nights. The double-door entry, complete with security screens, provides peace of mind, and the solar system helps reduce energy costs.
Location:
Conveniently located close to local cafes, shops, and public transport, this home offers the perfect blend of suburban tranquillity and modern conveniences.
This stunning home at 36 Mentor Street is a must-see for families seeking a spacious and well-appointed property in Baldivis. Don't miss the opportunity to make this your new home!
• Master Bedroom:
• King-sized with modern ensuite
• Dual basin, shower, walk-around walk-in robe
• Overlooks the pool
• Minor Bedrooms:
• Two king-sized rooms with triple-door built-in robes
• Living Areas:
• Large theatre room with blackout blinds
• Spacious study off open-plan living area
• Open Plan Design:
• Kitchen, dining, and lounge overlook rear alfresco
• Massive island bench in the kitchen
• 900mm stainless steel appliances: 5-burner gas stove, oven, rangehood
• Dishwasher recess, double sink, double fridge recess
• Ample cupboard storage
• Outdoor Features:
• Spacious alfresco with BBQ area, ceiling fan, and gabled patio
• Below-ground pool with approvals and power for a spa
• Low-maintenance rear yard
• Triple garage with rear access via third garage roller door
• Additional Features:
• Tile and carpet flooring throughout
• Functional laundry with linen press and walk-in linen cupboard
• Functional second bathroom with dual basin
• Samsung zoned reverse cycle air conditioning
• Double door entry with security screens
• Terraced front yard with reticulated front garden
• Solar system
Suite 3, 4 Sutton St, Mandurah WA 6210
08 9535 1388
JACOB KING
0416438583
