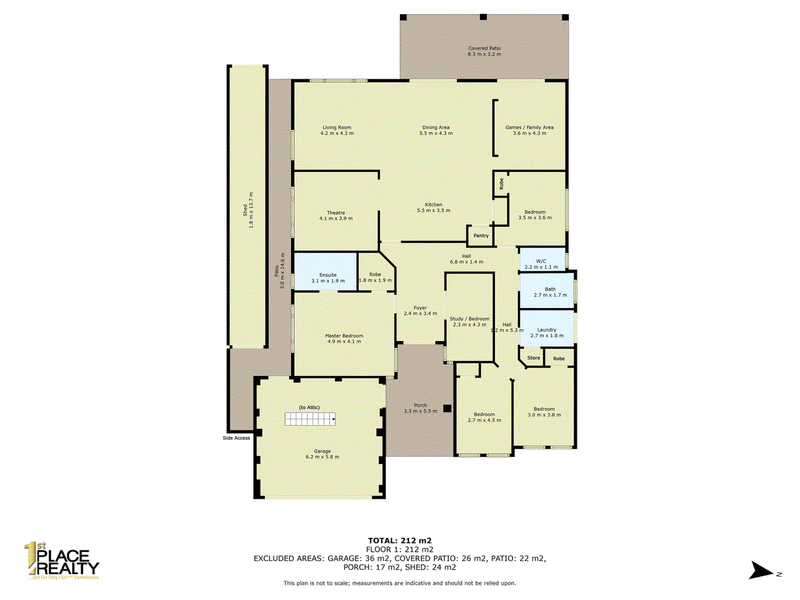SOLD by Alice @ 1st Place Realty
Welcome to a property that is truly one-of-a-kind, a standout in the Baldivis area that promises to exceed all expectations. Situated opposite a nature reserve, this is not your typical suburban home—it's a masterpiece of modern design and luxurious living. Since its construction in 2011, this home has been impeccably maintained by its current owners, who have recently given it a fresh update with top-quality paint throughout. The result is a stunning, contemporary home with a meticulously designed black, white, and silver color scheme that exudes sophistication and style.
Its curb appeal is undeniable, creating an impressive first impression. Step inside, where no expense has been spared in the pursuit of quality, comfort and elegance. High ceilings, recessed features, skirting boards and opulent light fixtures set the tone for a home that is as functional as it is beautiful.
The property boasts four spacious bedrooms plus a home office or study, a dedicated home theatre, games room, and open plan living area. The master suite and main bathroom are particularly noteworthy, both with twin vanities, high-end fixtures, and a glass-screened shower featuring twin showerheads. A large powder room offers a stylish, convenient space for guests.
The heart of the home is the no-expense-spared kitchen, a chef’s dream that features a stunning black galaxy granite island bench with breakfast bar, soft-close gloss white cabinetry, and a full suite of stainless steel appliances.
Outside there is a huge shed for storage, and a solar power system designed to keep energy costs low. Security is paramount, with commercial shutters on all windows, tinted glass throughout, and an 8-camera security system with internal sensors.
The property also includes a fully boarded roof loft which spans the garage with a pull-down ladder, offering additional storage or potential for further development. Every aspect of this home has been thoughtfully designed and meticulously maintained, making it a truly exceptional offering on a generous 620m2 block.
This is more than just a home; it’s a lifestyle. Don’t miss the opportunity to experience it for yourself—come and see why this property is the epitome of modern luxury in Baldivis. Call Alice @ 1st Place Realty on 0447 121 241 for more information.
Key features:
Entry:
*Black aluminum double door front entry with Ring camera doorbell opens into a wide porcelain-tiled hallway with a black diamond feature tile, high recessed ceilings and beautiful LED downlights
*low level recessed wall lighting along hallways - perfect for nighttime or for cozy atmosphere
*quality glass lightswitch fittings throughout the home
*porcelain tiles throughout main living areas and study/office
* 34c ceilings in all main living areas with additional 3c ceiling recesses
Main bedroom:
*King-sized main bedroom is at the front of the property with ceiling recess, carpeted floor, split system AC, large floor-to-ceiling walk in robe; and resort style ensuite boasting double vanity, feature vanity lighting, glass shower with twin showerheads
Other rooms:
*3 large secondary bedrooms - all with built in robes, black bamboo flooring and high ceilings
*separate study/home office at front of property with double door entry - could easily be converted to a 5th/guest bedroom
*dedicated home theatre/media room with large double doors, recessed ceiling with feature lights
*main bathroom - quality fixtures, fittings, tiling and tapware with glass screen shower and twin showerheads with double sinks
*large powder room with toilet and contemporary sink/vanity - perfect for guests
*separate laundry with gloss-white overhead cabinetry, oversized laundry sink and space for either front loader or top loader washing machine, access to rear, walk in linen cupboard
Living areas:
*Ducted evaporative AC throughout plus two reverse-cycle split systems
*internal double doors from the entry hallway lead through to cleverly designed open plan kitchen, dining and lounge room which showcase a combination of contemporary chandelier and LED light fixtures
*There is an adjoining games room which is partially concealed by an open feature wall with a built-in ethanol feature fireplace and another split system for heating and cooling AC
The kitchen:
*Stunning black galaxy granite island bench top/breakfast bar with beautiful glass pendant lighting overhead; double fridge recess with plumbing; soft-close gloss-white floor-to-ceiling cabinetry; and walk-in pantry.
*stainless steel appliances including 900mm stainless steel oven and electric cooktop; rangehood and slimline dishwasher
*The stainless steel double sink has a retractable rinse head mixer tap and there is also a “brand new in box” black glass double sink to replace current kitchen sink - ready for install by the new owners
Outside:
*high ceiling alfresco with downlights and power outlet
*unique “Glow in the dark” effect flooring which has been freshly sealed just prior to listing (as have all paving stones front and back),
*electric hot water system
*6.6KW solar panels
*commercial shutters on all windows with commercial springs that work on remote control
*tinted windows throughout
*8 camera security system and internal sensors
*all internal doors and skirting are painted with two pack paint - guaranteed quality and colour for years to come
*3 phase power throughout
*HUGE long lockable shed with doors at either end
*lockable gated side access at either side of property
Frontage:
*Wide frontage - 16m (approx.)
*oversized 2-car garage with remote roller door, access to both front porch and rear
*fully boarded loft/attic with pull down ladder - spans entire garage
*fenced elevated front garden with brand new 2 pac paintwork over drive, porch and garage.
*freshly painted black aluminum slatted fencing
*super low-maintenance front and rear gardens- both have artificial turf and freshly sealed decorative pavers 620m2 block size
2011 build
Build area approx 316m2
93 Powell Rd, Baldivis WA 6171
0447121241
ALICE WILLIAMS
0447 121 241
