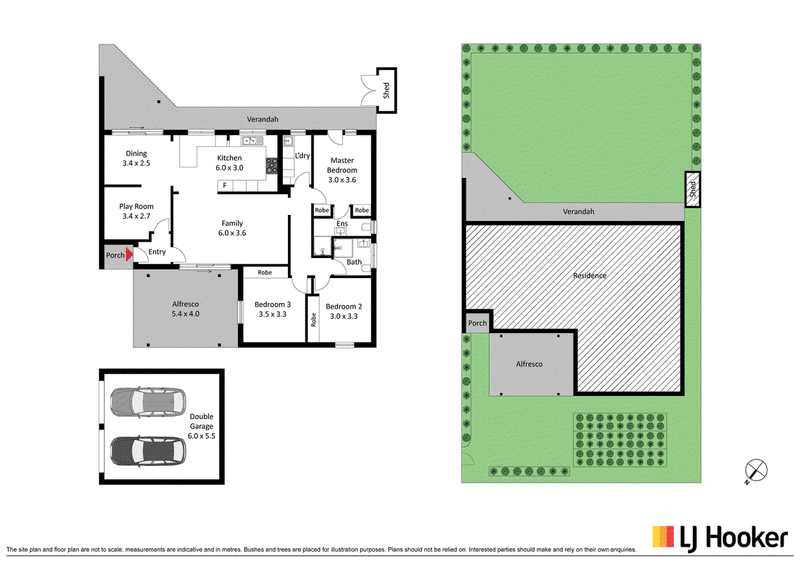$1,099,000 +
This home defies traditional townhouse expectations, offering everything today's buyer dreams of and more. It ticks every box for a fool-proof purchase and is suited to any type of buyer. With full renovations, spacious and private front and back yards, and a single-level layout, all within a prestigious and prized location, no expense or effort has been spared to ensure a move-in-ready, high-quality home.
Located within a quiet complex of only 7, the entrance is perfectly private through the front courtyard. Incredibly spacious, the front yard features luscious artificial lawn for easy care, plus built-in garden beds that provide a lovely aspect to the entertaining pergola. Inside, the high ceilings and timber flooring create an incredible sense of space, with a free-flowing floor plan that offers wonderful separation. The main living area flows effortlessly outdoors while connecting perfectly with the dining area adjacent to the kitchen. Renovated to the highest standards, the kitchen boasts new wiring, granite benchtops, a large island bench, ample storage, a 5-burner gas cooktop, integrated microwave and oven, dishwasher, space for a wine fridge, plus feature lighting and a tiled splashback. For additional living space or a play area for children, there is a family room off the dining area, separated by feature timber panelling.
Sliding doors from the dining area open wide to the rear courtyard, seamlessly bringing the outdoors in. This secondary outdoor living and entertaining space includes a flat grassed area that is safe, secure, and ideal for children or pets. The area is peaceful and private, perfect for entertaining year-round.
Three generous bedrooms offer a private retreat. The main bedroom is especially spacious, featuring a luxurious ensuite with added storage and floor-to-ceiling tilting window. The other two bedrooms include built-in robes and are serviced by a main bathroom that has been renovated to the same high quality, with custom floor-to-ceiling tilting and Bluetooth mirror.
This home stands out with its thoughtful features. It offers a double car garage and plenty of visitor parking. The property is equipped with solar panels, double-glazed windows with an extra laminate layer on bedroom windows for enhanced noise reduction, and electric ducted heating and cooling, as well as wall gas heating in the family area. The backyard includes a new, large electric water heater and an additional shed for extra storage.
A prized location, within walking distance of Canberra Hospital, the esteemed Garran Primary School and St Peter and Paul's Primary School, Garran Shops, and close proximity to the Woden Town Centre, including CIT, bus interchange, and future light rail. Ideal for the first home buyer, downsizer, or investor, this townhome is truly one of a kind.
Key Features:
� Fully renovated and move-in-ready townhome
� Single level
� Quiet complex of only 7
� Double glazing installed throughout, with an extra laminate layer on bedroom windows for enhanced noise reduction
� Segregated formal living, dining, and family/play areas
� Fully renovated kitchen featuring a spacious island bench, abundant storage, a large pantry, a 5-burner gas cooktop, integrated oven and microwave, dishwasher, stylish tiled splashback, and enhanced lighting
� Fully landscaped front courtyard featuring an artificial lawn, a pergola ideal for entertaining, and built-in garden beds equipped with an irrigation system
� Spacious rear courtyard with flat grassed areas and garden shed
� Main bedroom with luxurious ensuite and built-in mirrored robes
� Two additional bedrooms, both with built-in robes
� Elegant bathroom featuring floor-to-ceiling tiles and Bluetooth mirror, hot and cold water to WC
� Double garage with one automatic door
� Ducted electric heating and cooling, plus gas heating in the family/play area
� Separate renovated laundry with hanging and storage space
� Solar panels
Living size: 121m2 living + 35m2 garage (approx.)
Rates: $2,781.05 p.a (approx.)
Land tax: $4,811.68 p.a (approx.)
Body Corporate: $1816.78 p.q (approx.)
Construction: 1978 (approx.)
EER: 4 stars
EER (Energy Efficiency Rating):

23 Brierly Street, Weston Creek ACT 2611
(02) 6288 8888
JANE MACKEN
0408 662 119
EMMA ROBERTSON
0422415008
