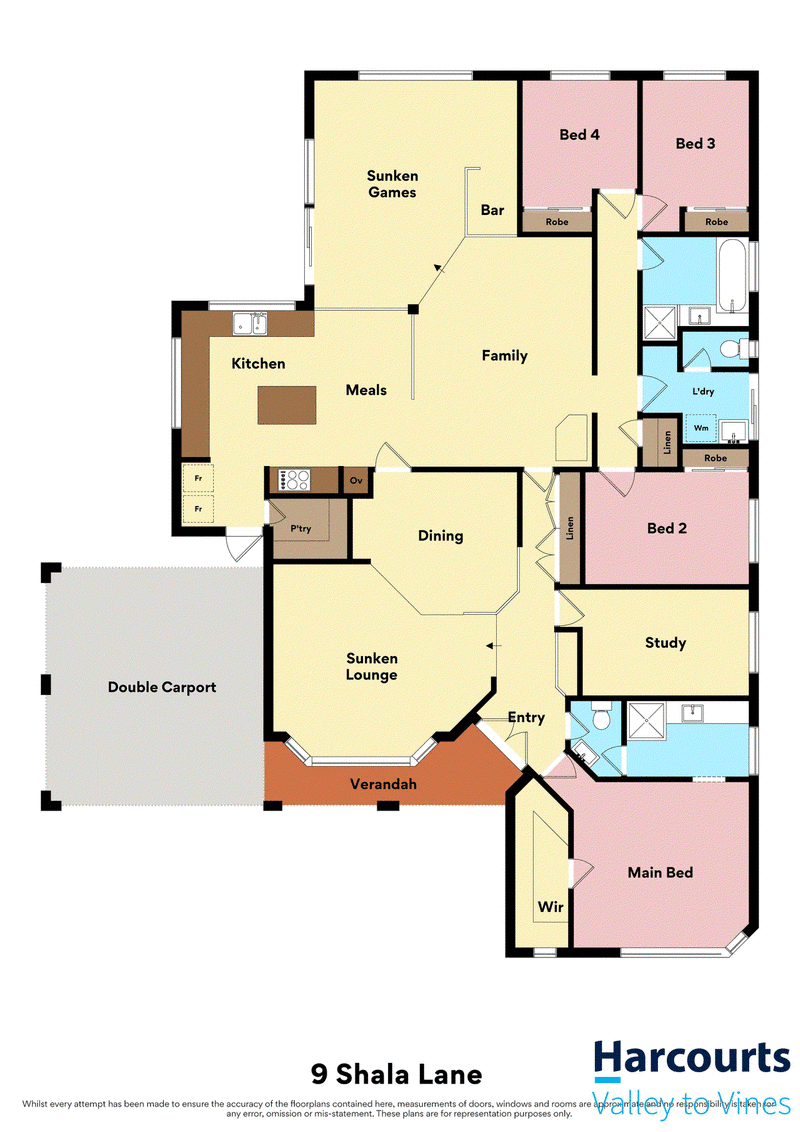Expressions of Interest
Nestled in the sought-after area of Joondalup, this character family home exudes charm and timeless appeal. Boasting four generous-sized bedrooms, each outfitted with built-in robes, this residence offers both comfort and style. The oversized main bedroom stands as a private retreat, with a walk in robe. and featuring a beautifully renovated ensuite bathroom adorned with elegant stone tops and floor-to-ceiling tiling, creating a luxurious haven.
Upon entering, you are met with a beautiful entrance hall with high ceilings and beautiful feature wood panelling, setting a warm and inviting tone. The home's layout includes a sunken lounge that exudes character, and a raised formal dining room, perfect for hosting intimate dinners or festive gatherings. The home also features two separate living areas, providing ample space for relaxation and entertainment. A dedicated games room, complete with a built-in bar, invites endless opportunities for fun and leisure.
The heart of this home is undoubtedly the kitchen, where stunning exposed brickwork captures the essence of the era in which the property was built. The size of this kitchen is envious, including the walk in pantry. This space blends functionality with nostalgic charm, making it a focal point for family gatherings and culinary adventures.
Indicative features of this era are evident throughout the home, from the sunken lounge that adds a unique architectural element, to the beautiful archways that seamlessly connect different areas of the house. High ceilings lined with wooden beams enhance the sense of space and character, contributing to the warm and inviting atmosphere.
Adding to the practicality of this charming home is a separate laundry, ensuring that everyday chores are handled with ease and efficiency. Outside, the property boasts an envious sized backyard and alfresco area, perfect for outdoor entertaining and enjoying those joyous summer days.
This Joondalup residence combines character and modern amenities, offering a perfect blend of old-world charm and contemporary convenience. It is an ideal home for those who appreciate architectural details and a welcoming, spacious environment.
Features at a glance;
- 4 bedrooms
- 2 bathrooms
- High ceilings
- Renovated ensuite and second bathroom
- Stone tops to ensuite bathroom
- Floor to ceiling tiling in ensuite
- Wood floors
- Huge kitchen with exposed brickwork
- Two living areas
- Games room
- Formal dining area
- Separate laundry
- Built in bar (incomplete)
- Solar hot water
- Alarm security system
Disclaimer: This information is provided for general information purposes only and is based on information provided by the Seller and may be subject to change. No warranty or representation is made as to its accuracy and interested parties should place no reliance on it and should make their own independent enquiries. If you are considering this property, you must make all enquiries necessary to satisfy yourself that all information is accurate prior to making an offer on this property. Buyers should conduct their own due diligence in terms of actual sizes of the home and land and any potential for subdivision, and not rely solely on the information provided herein by the Selling Agent.

Lot 5, 5 Bullsbrook Road, Bullsbrook WA 6084
(08) 9571 2241
BRAD DOMONEY
0401747067
