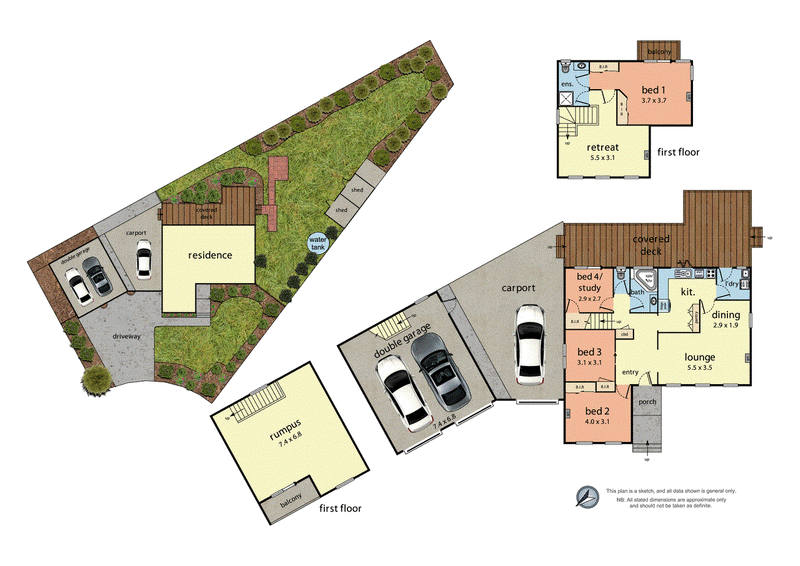Asking Price $959,950
Privately nestled at the bowl of a court on a generous 931sqm (approx.) allotment, this property, featuring a double storey home and a barn garage with a large mezzanine, seamlessly caters to the growing family, car enthusiast or tradie.
The ground floor of the home is adorned with hardwood floorboards, plush carpet and sleek tiles. It includes a spacious lounge and dining room, an updated kitchen with stainless steel appliances, two robed bedrooms, a study/additional bedroom with storage and external access, a communal bathroom with a shower over a spa bath, a separate toilet and a laundry.
The top floor of the home plays host to a relaxing parents' retreat, featuring a living area, a spacious bedroom with two built-in wardrobes, a balcony and an ensuite. Outside, the backyard boasts an expansive, covered entertaining deck with a bi-fold servery window from the kitchen, alongside a spacious lawn area.
Car accommodation is terrific, comprising a secure carport, a two-door garage and ample off street parking on the driveway. The garage boasts a mezzanine level rumpus room with an included bar, pool table and balcony, making it ideal for recreation or home business operation.
Complete with a camera doorbell, ducted heating, several air conditioners and ceiling fans, ample storage and a water tank, this home offers superb comfort and flexibility.
Conveniently located, it rests within metres from a park. Only a stone's throw away from bus stops, reserves, trails, Mooroolbark Train Station, shops, cafes and restaurants, childcare and medical centres, community and recreational facilities, Bimbadeen Heights Primary School, Manchester Primary School, Mooroolbark East Primary School, Mooroolbark College, Billanook College, Oxley College and Chirnside Park Shopping Centre.

71 Main Street, Croydon VIC 3136
DENNIS LIM
0488488360
MARY WANG
0403277311
