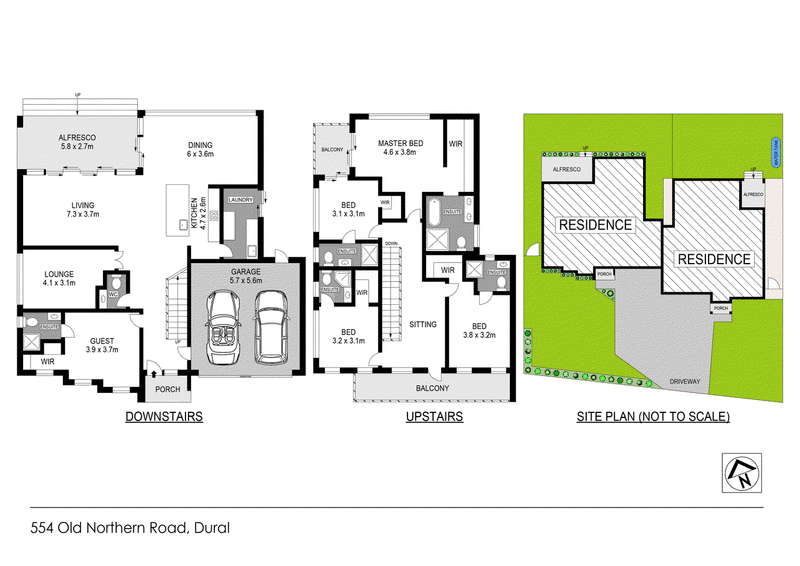Auction
Price Guide: $3,900,000 - $4,290,000
Precision built by an esteemed local family of master builders, this brand new, custom-designed property delivers a once-in-a-lifetime opportunity to own two exceptional five-bedroom homes on one title with exciting scope for future subdivision (STCA).
Flawlessly executed, each home has been expertly individualised with unsurpassed attention to detail. Sprawling dual-level floorplans expand under towering ceilings, with expansive living and dining domains overlooked by luxurious state-of-the-art chef kitchens.
Breathtaking in every way, a stunning floating staircase ascends to second-level accommodation and a versatile retreat. Opulent bedrooms each boast walk-in wardrobes and elegant ensuites superbly finished with Italian tiles and tapware. Extravagant banks of glazing open to perfect north-facing outdoor living and flat grassed backyards with iconic Hills district treetop views and the added potential to personalise through further landscaping or the addition of an inground pool (STCA).
Enhanced by an enviable position, moments from the restaurants, cafes and shops of Round Corner Shopping Village, footsteps to city-bound buses and easy access to a selection of elite schools.
Accommodation Features:
* Expansive, custom-designed dual-level floorplans, long-length Italian floor tiles
* Zoned ducted air conditioning, video intercom, wide entry doors, hardwood floating staircase
* Multiple living domains, including an upper-level retreat, lounge / media room, dedicated dining
* Luxurious state-of-the-art stone kitchens, gas cooktops, ample storage, wide countertops
* Hardwood floating staircase, all bedrooms with walk-in wardrobes and elegant ensuite
* Italian tapware throughout, lower-level guest powder room, double glazing and seals in windows
House A Features:
* Large, combined butler's pantry and laundry with a Devanti 900mm 5-burner gas cooktop
* Westinghouse appliances, inbuilt microwave, Calcutta stone, brushed gold under-mount sink
* Dedicated media room, anti-allergy woolen carpet, gas & water plumbing for outdoor kitchen
House B Features:
* Dual storage 1,150mm width island bench, a large farmhouse style sink with Insinkerator
* 900mm Westinghouse Multifunction pyrolytic oven with air fryer, commercial style range hood
* Fog-free LED bathroom mirrors, Velux skylight with rain sensor and blind, outdoor kitchen with 5-burner gas cooktop
External Features:
* Wide approx. 947m2 block, long-lasting textured rendered exterior
* Oversized double garages with storage, automatic doors, internal access
* Each home offers a private balcony, covered outdoor entertaining with gas cooking facilities
* North-facing flat grassed backyard with tree-top district views
Location Benefits:
* 162m to 604, 637, 638 and 642X bus services to Castle Hill, Parramatta, Glenorie, Galston, Pennant Hills and Wynard
* 350m to Round Corner Shopping Centre with Woolworths, Aldi, Cafes, restaurants, specialty stores
* 2km to Dural Public School
* 6.2km to Castle Towers
* 6.6km to Castle Hill Metro Station and Cherrybrook Metro Station
* Close to The Hills Grammar School, Lorien Novalis School, Pacific Hills Christian School, Galston High School, Northholm Grammar School, Oak Hill College, Marian Catholic College
An opportunity not to be missed !
Contact Kylie Bezzina 0425 260 926
Disclaimer: All information contained here is gathered from sources we believe reliable. We have no reason to doubt its accuracy, however we cannot guarantee it.

2 Turramurra Ave, Turramurra NSW 2074
02 9449 9066
KYLIE BEZZINA
0425260926
MITCHELL HANN
0424484119
