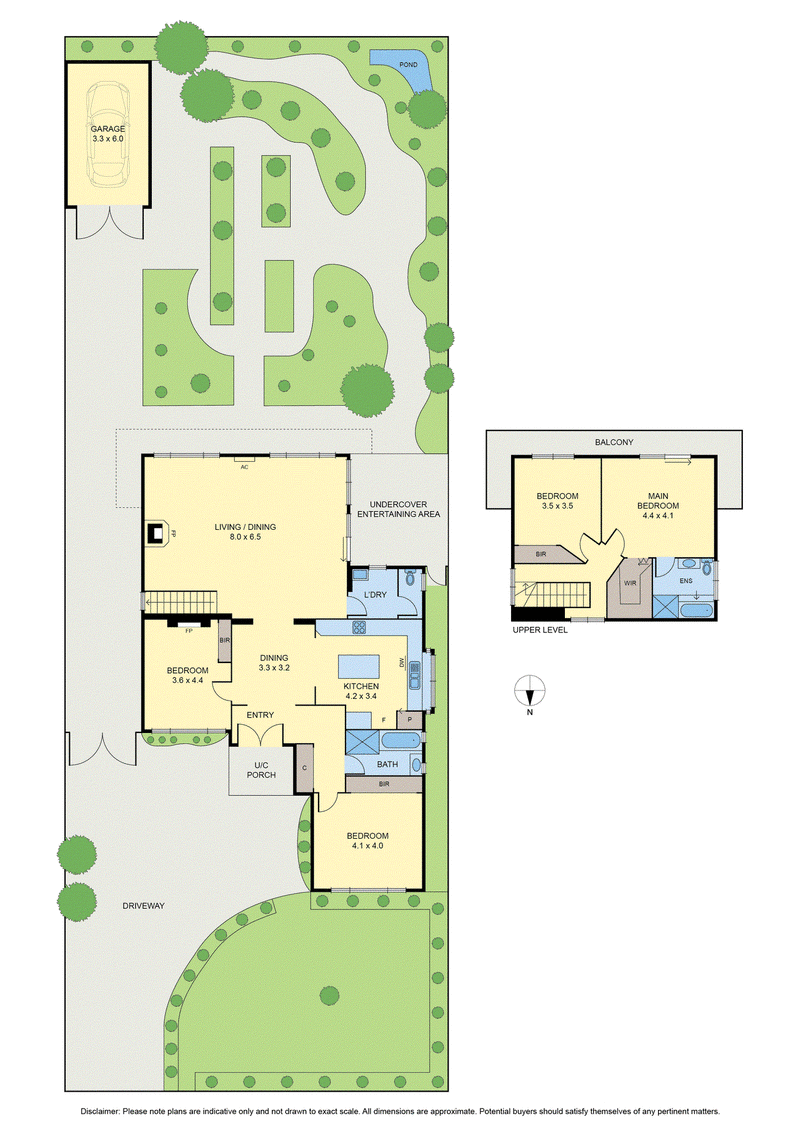Inspections
Private Sale - $900,000 - $990,000
Raphael Houston proudly presents...
Stylish and sophisticated, two breathtaking levels form an irresistible interior that promotes warmth, refinement and design finesse - from the woodfire heated lounge to the comprehensively appointed kitchen - where every detail has been thoughtfully considered.
The centrepiece of the home is a tremendous lounge and dining domain framed by glass along its southern wall. A woodfire heater positions itself at its heart, while opposite sliding doors connect the space to a large undercover outdoor entertaining area. Paved pathways snake through the garden, creating a scenic effect that feels both natural and ordered. A pond in the back corner gestures towards rest and respite.
As a statement in culinary excellence, the kitchen simply excels. Committed to both form and function, it is brilliantly equipped with full-capacity shaker cabinetry, black stone bench tops, and a central serving island with breakfast bar.
Four bedroom accommodation comprises three well-sized bedrooms with BIR, a family bathroom, and a master bedroom with WIR, ensuite, and wraparound balcony.
Features include a full-sized laundry, original timber flooring, colonial windows, split-system heating & cooling, ceiling fans, secure off-street parking, and a north-facing orientation.
This sought-after Fawkner pocket places local sports fields and the Merri Creek within steps of the door. Even better, Fawkner Primary and Fawkner Railway Station are only seconds away.
Highlights
North-facing orientation
Long driveway with secure off-street parking
Deep front & rear gardens
Original timber flooring
Woodfire heater
Split-system heating & cooling
Well-equipped homemaker kitchen
Multiple living zones
Colonial windows
Master bedroom with balcony
Large bedrooms
Walk to sports fields and Fawkner station

283-285 Sydney Road, Coburg VIC 3058
RAPHAEL CALIK-HOUSTON
0404890888
HAITHAM ATAISH
0435667388
