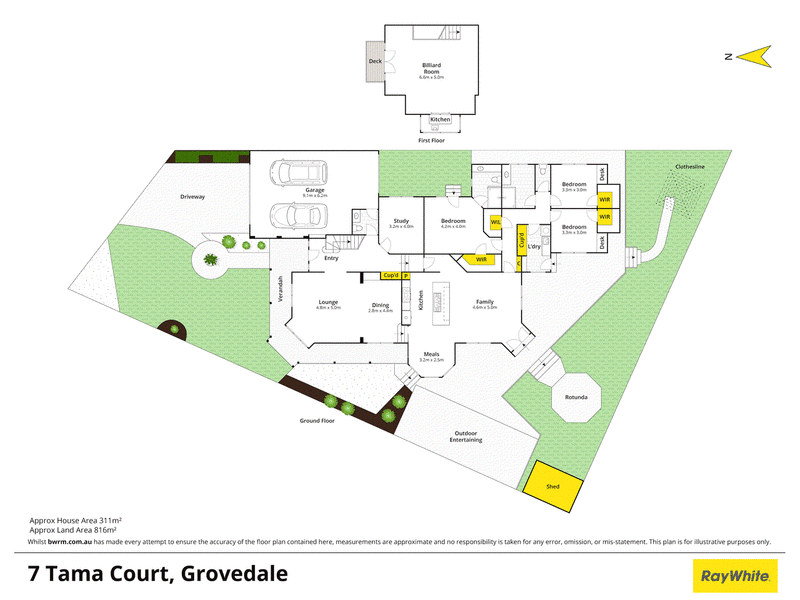Inspections
$1,050,000 - $1,150,000
Enter a realm of sophisticated grandeur and modern opulence with this stunning three bedroom lifestyle residence, gracefully sprawled across an impressive 816sqm (approx) parcel, this spacious home will thoroughly impress.
Infusing classic design features like solid Jarrah floorboards, decorative cornices and 10 foot ceilings with the added bonus of contemporary luxuries, the appeal of this intelligently designed home flows from its fantastic collection of formal and informal living arrangements to its bedrooms of very generous proportions which are allocated a dedicated wing for the utmost in privacy and comfort.
A superb gourmet kitchen featuring porcelain splashback, Smeg Victoria 900 freestanding oven with a 6 burner gas stove, Blanco sink, Miele dishwasher, extra cabinetry and Silestone island bench takes pride of place in the expansive bay shaped open-plan dining space before large open plan living and dining steps out to a private rear yard.
Three bedrooms plus a study are displayed with gorgeous leafy outlooks. A master offers a fitted walk-in robe and renovated ensuite and complete with it's own retreat. Two further bedrooms with walk in robes and built in study desks are tucked in their own wing with an updated bathroom and separate toilet, ideal for emerging teenagers seeking their own space.
The ingenious design of this residence accommodates for large scale entertaining and leaves the upper floor free for your family to enjoy, featuring a Billiard table, split system heating and cooling and a kitchenette promises delightful competitive games nights with the family.
Forming the centerpiece of a low maintenance backyard landscape is a dedicated enclosed entertaining area with gas log fire and cabinetry, making it the ultimate place for entertaining guests and secure access for the kids and pets to navigate.
In addition, a range of carefully considered inclusions provide exceptional comfort and convenience. Features include excellent storage areas like a walk in linen cupboard, oversized double garage with 2 coat system Epoxy flooring and built in cabinetry and internal access, ducted heating and split system units throughout an exceptional offering.
Elevating your quality of life further in the exclusive location, surrounded by some of the area's finest lifestyle properties. With Grovedale West, Mandama and Nazareth Primary Schools, Grovedale College, local sporting and recreational facilities, less than 5 minutes from Waurn Ponds shopping and entertainment precinct, with easy access to the Surf Coast Highway, Ring Road, Marshall and Waurn Ponds Stations, you have everything on your doorstep for easy living in family friendly surrounds.

75 Barrabool Road, Highton VIC 3216
+61 (3) 5241 1331
ADAM NATONEWSKI
0419611121
BEN POWE
0449090457
