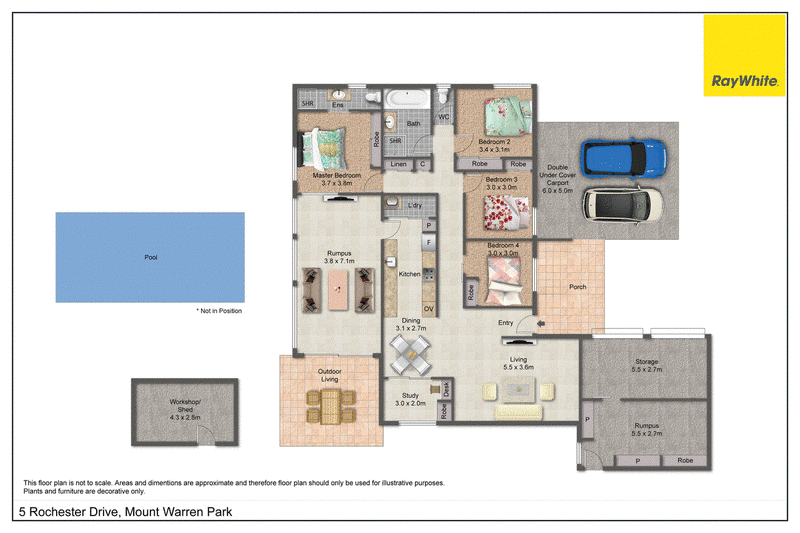Redevelop this 5,298m2 Parcel in Prime Spot
This is a virtually unheard of scenario, with 6x properties side-by-side up for sale at the same time. Like the game of "Monopoly" something special happens when you own all 6 title deeds side by side, you can do this in real life here, The owners are all selling for different reasons but selling together. Set on a total of 5,298m2, you have the choice of buying one property, two, three, four or all five! If you are an investor, it really is the opportunity of a lifetime, where you can possibly redevelop this expansive portion of land (*Subject to Council Approval, STCA). Potential on these 6 blocks currently listed on Logan City Council's PD Hub website include: Childcare Centre, Community Use, Food & Drink Outlet, Health Care Service, Home-Based Business, Residential Care Facility, Retirement Facility, Sales Office, Shops and more… Speak with your town planner and Logan City Council for further advice about all possibilities on these 5 blocks combined. Trust us, you will never get another opportunity like this again where 6 neighboring properties side-by-side are selling together!
All blocks are flat, and surrounded by all the suburban must-haves including schools, retail centres and public transport. These include Beenleigh State High School, Mount Warren Park State School, Windaroo State School, Beenleigh Mall, Mt. Warren Park Shopping Centre, and Beenleigh train station. It's also close to the M1 freeway entrance , so an easy 30-minute commute to the city, and around 45 minutes to the Gold Coast.
5 Rochester Drive - 4 beds 2 baths 2 carport, 964m2 block
This property is currently tenanted with $720 per week rent guaranteed for the next 12 months. Outside, it features a double lock-up garage and a big driveway for multiple vehicles, a pool, shed and a good-sized backyard. Inside, it has an air conditioned open-plan living room, 4 bedrooms, 1 bathroom, multiple living areas, and a kitchen with lots of cabinetry and bench space. Plenty of solar panels on its roof.
7 Rochester Drive - 3 beds 2 baths 1 carport, 849m2 block
This home is currently owner-occupied, but the owners are keen to sell. Features include a pool, a
1-car carport, room for multiple vehicles on the driveway including a boat, and a grassy backyard. Inside, there are 2x rumpus rooms, a living room, dining room, kitchen and casual dining area. Bedroom-wise, there are 3 including a master with an ensuite, and 2x bedrooms with study nooks. A family bathroom, a separate laundry and a separate toilet complete the interiors. Outside is a big grassy yard, and an alfresco area for entertaining.
9 Rochester Drive - 3 beds 2 baths 2 garage, 766m2 block
Interiors in this home feature an open plan lounge and 2x family rooms that lead to a dining room (with deck access) and a kitchen with a dishwasher, and plenty of storage and bench space. The master has an ensuite and sliding door access to an outside deck, and 2 more bedrooms have built-ins. There is also a separate toilet, and a family bathroom with a shower and bath. Outside is a double undercover garage and driveway parking for multiple vehicles, and a big backyard for the kids and their fur baby to frolic on.
11 Rochester Drive - 4 beds 2 baths 1 carport, 733m2 block
13 Rochester Drive - 5 Beds 2 Baths 2 Garage, Renovated, 698m2 block
DOWNSTAIRS;
* Master bedroom with raked ceilings and bathroom entrance
* Second carpeted bedroom with ceiling fan
* Great sized galley style kitchen with outlook over pool
* Combined tiled living/dining room with air-con and ceiling fan
* Amazingly sized bathroom with double shower, toilet and twin vanity
* Access from living room to sunroom and outdoor private patio area
* Internal laundry
* Double lock up garage
UPSTAIRS;
* Internal staircase
* Master bedroom with walk-in wardrobe
* A further two carpeted bedrooms with ceiling fans
* Renovated main upstairs bathroom with shower over bath
* Separate toilet
OUTDOORS;
* In-ground swimming pool
* Sunroom
* Carport with side access
7 Bramley Court - 3 Beds 2 Baths 2 Garage, 1,288m2 block
Contact Johnson Teo on 0422 804 811 or Joel Butler on 0477 704 721 for further information or to book a private inspection.
Disclaimer: All information contained herewith, including but not limited to the general property description, price and the address, is provided to Ray White Springwood & Shailer Park by third parties. We have obtained this information from sources we believe to be reliable; however, we cannot guarantee its accuracy. The information contained herewith should not be relied upon and you should make your own enquiries and seek advice in respect of this property or any property on this website.

Shop 24/34 Fitzgerald Ave Springwood Shopping Mall, Springwood QLD 4127
JOHNSON TEO
0422804811
JOEL BUTLER
0477704721
