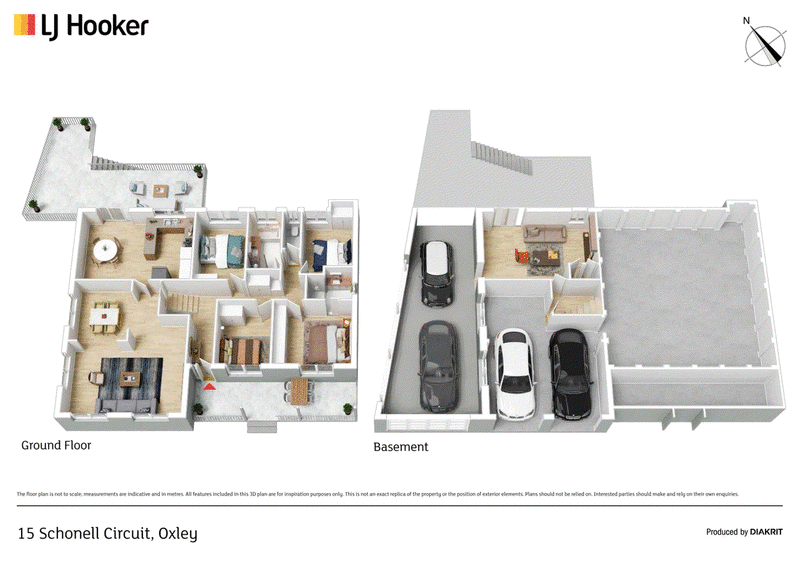Auction
Auction
Auction Location: On Site
Enjoy panoramic views, classic charm and ample living space in this beautiful split-level family home. Nestled high in the hills of Oxley, this residence offers a prime family-friendly location. With three living spaces, three bedrooms, two bathrooms, an office, and a rumpus room, it's a perfect forever home with room to modernise and grow your equity.
Striking cathedral ceilings, exposed timber beams and 180-degree views create an unforgettable formal lounge and dining area to relax with a book, enjoy treetop views, or snuggle in for family movie night. The adjacent family room adds versatility and opens onto the spacious kitchen featuring a near-new oven, plenty of bench and storage space and a breakfast bar for quick meals and family catch-ups. Sliding doors open onto a stunning outdoor area perched high above the rooftops. It's perfect for entertaining friends or enjoying evening cocktails while soaking up the breathtaking scenery and spectacular sunsets.
The master bedroom offers a peaceful retreat with wall-to-wall built-in robes and an ensuite. Two additional bedrooms provide space for growing kids, and a dedicated home office easily converts to a fourth bedroom. On the ground floor, a spacious rumpus room creates a great teenager's retreat or home business space, with plumbing already connected for a potential granny flat conversion.
Enjoy a double garage and a tandem carport with two remote controlled doors. Both the garage and the carport boast sturdy workbenches for home-project enthusiasts. There is additional under-the-house storage space.
Surrounded by nature, this home boasts a lush private backyard with mature trees, fruit trees, decorative shrubs and elegant landscaping. Oxley Hills walking trails and an off-leash dog walking area are a few doors up and it's a short stroll to the lake with BBQ areas, childrens playgrounds and a dog park. Located in a family-friendly neighbourhood, you've got great schools nearby, including Mary Mackillop College, plus you're minutes from Tuggeranong town centre and a short drive to Woden and the city. This is a family home that's hard to beat. Get in quick and make this your forever home today!
Features:
- Elevated 4-bedroom, 2-bathroom family home in the hills of Oxley
- Freshly painted throughout with new curtains in the lounge and bamboo floating floors
- Spacious light filled north-facing lounge and dining area with uninterrupted views
- Spacious covered elevated entertaining deck overlooking Urambi Hills and the Brindabellas
- Kitchen with expansive benchtops, near-new Westinghouse double-oven and electric cooktop, dishwasher
- Master suite with ensuite and wall-to-wall robes
- Two additional family bedrooms and a home office (or fourth bedroom)
- Large rumpus room with sliding doors to a paved outdoor area and established gardens
- Gas ducted heating throughout plus reverse cycle air-con to living areas and master bedroom
- Instant hot water
- European laundry and ample storage
- 4-car undercover accommodation with remote-controlled doors
- Close to nature, shopping, cafes and great schools
- A 3-minute walk to a bus stop connecting you to Woden or Tuggeranong city centres
Living space: 174m2
Land size: 842m2
Garage: 42m2
Enclosed Carport: 42m2
House built: 1985
Rates: $3029 per annum
Land tax: $4525 per annum (if applicable)
EER: 2 Stars
Disclaimer:
Disclaimer: Please note that while all care has been taken regarding general information and marketing information compiled for this advertisement, LJ Hooker Woden/Weston does not accept responsibility and disclaim all liabilities regarding any errors or inaccuracies contained herein. Figures quoted above are approximate values based on available information. We encourage prospective parties to rely on their own investigation and in-person inspections to ensure this property meets their individual needs and circumstances.
EER (Energy Efficiency Rating):

23 Brierly Street, Weston Creek ACT 2611
(02) 6288 8888
CHARLES MARTIN
0414 544 796
GABBY WOODS
0449 901 115
