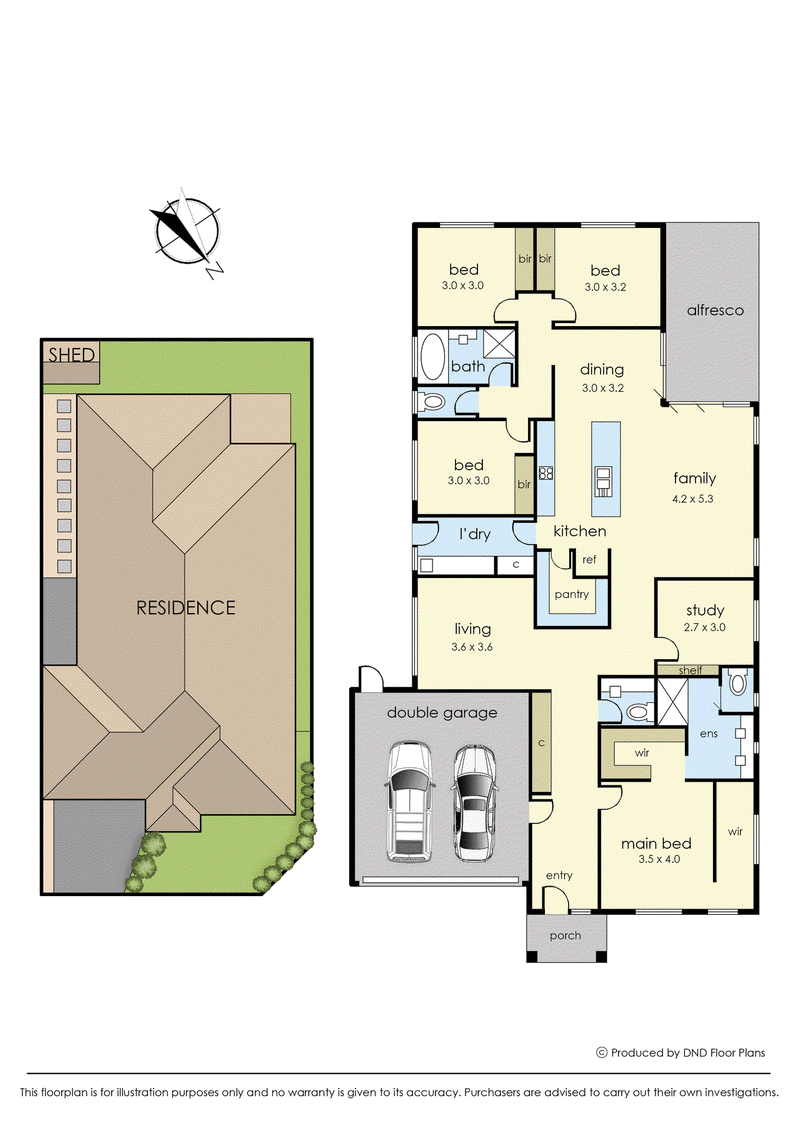$770,000 - $830,000
CRANBOURNE NORTH - AVENUE ESTATE - Welcome to your dream home! Situated on a generous 445 sqm block, this exquisite property offers the perfect blend of luxury and comfort. With 4 spacious bedrooms, 3 modern bathrooms, and a double garage, this home is designed to accommodate your family's every need.
Step inside to discover two inviting living areas, perfect for both relaxation and entertainment. The home features evaporative cooling and ducted heating, ensuring year-round comfort.
The kitchen is a chef's delight, boasting a near new electric glass 5-burner cooktop & dishwasher, a stylish glass splashback and a walk-in pantry. High ceilings and upgraded flooring add a touch of elegance throughout.
The master bedroom is a true retreat, complete with an ensuite featuring a double vanity and a walk-in robe. The remaining three bedrooms all come with built-in robes, providing ample storage space.
Outside, the property continues to impress with a generously sized decked alfresco area, ideal for outdoor dining and entertaining. The low-maintenance garden is beautifully landscaped and well-kept, offering a serene environment.
Location is key, and this home does not disappoint. It is within walking distance to a shopping centre, medical centre, wetlands, and Tulliallan Primary School. Additionally, Alkira Secondary College, the Monash Freeway, and Eden Rise Shopping Centre are just a few minutes' drive away.
Don't miss the opportunity to make this exceptional property your new home. Contact us today to arrange a viewing!
BOOK AN INSPECTION TODAY, IT MAY BE GONE TOMORROW - PHOTO ID REQUIRED AT ALL INSPECTIONS!
DISCLAIMERS:
Every precaution has been taken to establish the accuracy of the above information, however it does not constitute any representation by the vendor, agent or agency.
Our floor plans are for representational purposes only and should be used as such. We accept no liability for the accuracy or details contained in our floor plans.
Due to private buyer inspections, the status of the sale may change prior to pending Open Homes. As a result, we suggest you confirm the listing status before inspecting.
All information contained herein has been provided by the vendor, the agent accepts no liability regarding the accuracy of any information contained in this brochure.

Level 1/7-9 Bakewell Street, Cranbourne VIC 3977
MUBASHIR HABIB
0423908475
