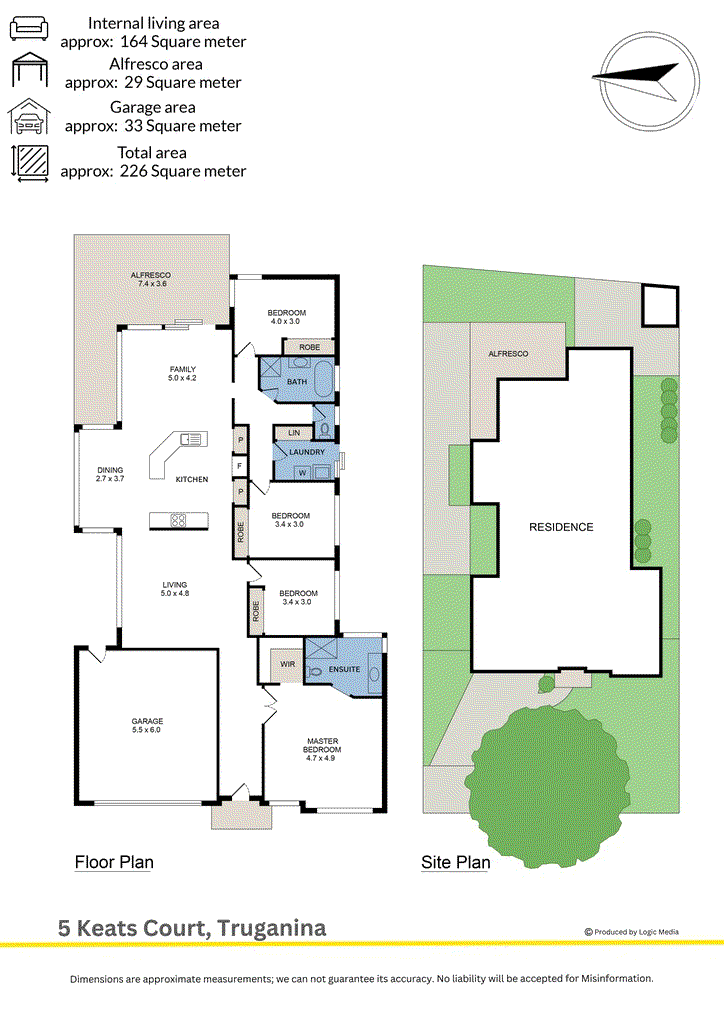Auction
Inspections
$610,000 - $660,000
Nestled in the heart of Truganina, 5 Keats Court offers families, first home buyers, or investors a golden opportunity. Amongst many esteemed schools such as Truganina P-9 College, Westbourne Grammar School, Al-Taqwa College, and St. Clare's Catholic Primary School, this 4-bedroom home offers unparalleled family living with two living areas, a spacious yard, an alfresco area, and seamless indoor-outdoor living.
Arriving at the property, the neat and well-maintained facade gives you a glimpse into the sophisticated nature of the home. Entering into the wide entryway, the master bedroom presents itself to the right with expansive double-door entry, a spacious walk-in robe, and an ensuite featuring an oversized shower, large vanity, and ample natural light.
The home then opens into the large open-plan entertaining area, with the living room separated via a partition from the kitchen, meals, and family areas. A secondary bedroom also connects to this space, perfect for a young child or study.
The kitchen offers ample room for family cooking with a gas cooktop, electric oven, and spacious island bench housing the sink and dishwasher. The meals and family room are flooded with north-facing windows, lighting up the home throughout the day.
A separate hallway extends on the right-hand side of the open-plan area, housing two additional bedrooms, the main bathroom, separate WC, and laundry. The main bathroom features a shower, single vanity, and freestanding bath.
Seamless indoor-outdoor living is made possible with the large decked alfresco connecting inside through glass sliding doors. A storage shed is located at the rear of the property for extra convenience, whilst the artificial turf ensures that your backyard looks pristine all year round.
Situated within close proximity to Wyndham Village Shopping Centre, Tarneit Central Shopping Centre, and Pacific Werribee, this home not only offers a relaxing and spacious lifestyle but also one of convenience and functionality.
Features:
- 4 Bedrooms
- 2 Bathrooms
- Separate Toilet
- Master Bedroom with Walk-in Wardrobe and Ensuite
- Open Plan Kitchen, Meals and Family
- Gas Cooktop
- Electric Oven
- Dishwasher
- Living
- Laundry
- Blinds Throughout
- Ducted Heating
- Split system air conditioning in Family
- Evaporative Cooling
- Timber Floorboards, Tiles and Carpet
- LED Downlights
- Security Shutters
- Alfresco
- Double Car Garage
- Storage Shed in the Back

G05/22 Synnot Street, Werribee VIC 3030
JEFF GAUL
+61 406 270 790
RITCHIE PAN
0434258271
