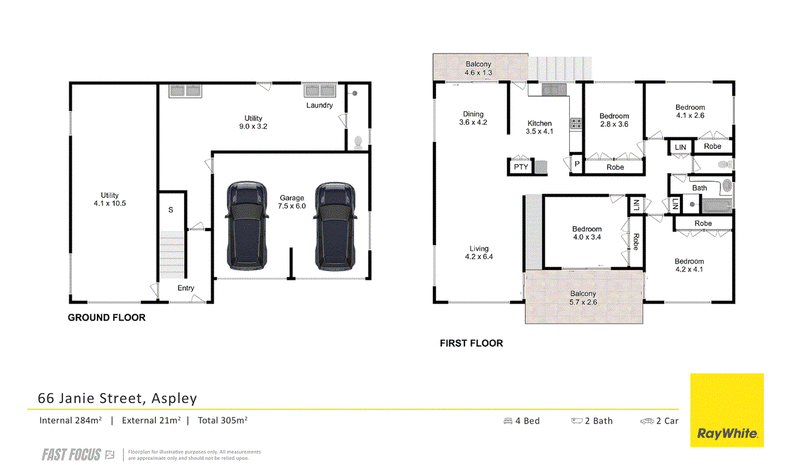For Sale
This family home presents a unique opportunity to create your dream living space. Located in a highly sought after area of Aspley, it's just a short distance from local amenities, schools and transportation.
While the property requires some TLC, its solid structure and prime location make it a fantastic investment. With a touch of creativity and renovation, you can transform this house into a stunning, modern home that reflects your personal style.
This elevated brick and tile home is brimming with potential. Just moments from local businesses, public transport, the vibrant Aspley Hypermarket, and Chermside Shopping Centre, you'll enjoy unparalleled convenience. Families will appreciate the proximity to both public and private schools, while commuters will love the easy 13.7 km drive to Brisbane City.
LOWER LEVEL
• Large Versatile Utility Room: The large utility room offers endless possibilities for customization. Imagine transforming this room into additional utility
rooms, a spacious playroom, or a work space that perfectly suits your lifestyle.
• Second Bathroom: The second bathroom features a shower and toilet that could benefit from renovation. Consider updating the fixtures and tiling to
create a modern and functional space.
• Garage and Storage: Benefit from storage space with an extra large double lock-up garage featuring tiled flooring and convenient internal access.
• Outdoor Features: Added convenience with side access and multiple water tanks for efficient water usage.
• Land size 663sqm: Offers space and endless possibilities. There's plenty of room to create your own outdoor oasis. A little landscaping could transform
this area into a lush, inviting retreat, perfect for family gatherings or relaxing weekends. The existing brick BBQ is ready to be revitalized, providing the
ideal spot for outdoor entertaining and summer barbecues. With a bit of care, this backyard could truly shine and become a standout feature of the
home.
UPPER LEVEL
• Classic Hardwood Floors: The interior features classic hardwood floors that could be restored to their original beauty with a bit of refinishing.
• Main Bedroom: Retreat to the generously sized main bedroom, featuring a ceiling fan, built-in wardrobe, and air conditioning for year-round
comfort. While the existing carpet and robes may need updating, this space offers plenty of storage and a peaceful retreat.
• Three Spacious Bedrooms: Three additional bedrooms, each with built-in wardrobes and ceiling fans. While the existing carpet, wallpaper, and robes
may need updating or painting, these bedrooms offer space and versatility.
• Modernise Your Bathroom: The bathroom features a separate shower and bath, along with a separate toilet. While in need of renovation, these spaces
offer the potential to create a stylish and functional oasis.
• Spacious and Versatile Living Areas: Enjoy room to entertain and relax in the large kitchen, living, and dining areas. With a bit of renovation, these
spaces can be transformed into a modern and functional heart of your home.
• Expansive Outdoor Living: Enjoy views from the front balcony, which is accessible from the living room and two front bedrooms. While the tiled floors
may need some attention, this space offers opportunities for relaxation and entertainment.
YOUR NEIGHBOURS
• COFFEE: Little Fox Lane, Milk & Froth
• EAT: BBQ Aspley, Outback Steakhouse, Akami Japanese Restaurant
• TREATS: The Cheesecake Shop, Cold Rock
• DRINK: Aspley Star Hotel, Aspley Central Tavern
• WELLNESS: Aspley Skin & Beauty, Highlights Hair Studio, Stay Local Barbershop
LOCATION HIGHLIGHTS
• Close to shops: Aspley CBD
• Close to schools: Public & private
• Close to public transport: Train & bus
• Close to major shopping centres: Aspley Hypermarket & Westfield Chermside
Disclaimer:
Whilst every effort has been made to ensure the accuracy of these particulars, no warranty is given by the vendor or the agent as to their accuracy. Interested parties should not rely on these particulars as representations of fact but must instead satisfy themselves by inspection or otherwise.

1,5 Canopus Street, Bridgeman Downs QLD 4035
+61 (7) 3353 7600
SONIA PERRO
0411535341
