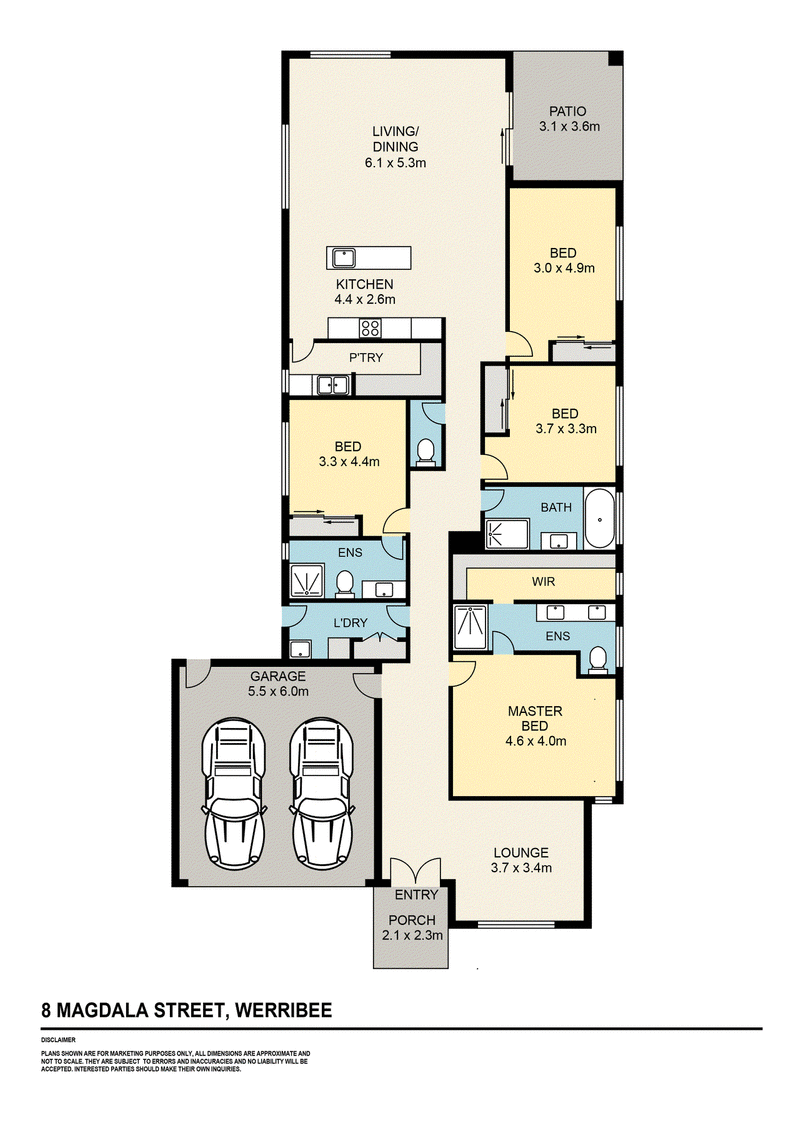$799K - $859K/ Dual Ensuites/ Perfect Location!!
If you're after the best home to hit the Riverwalk estate, then look no further then what's on offer. This stunning home is situated in one of the most popular estates in Werribee, Riverwalk! Presenting this impeccably designed family home you are within walking distance to Riverwalk Primary School, Riverwalk Water Park, Aspire Childcare and the future town centre and only a short drive into Werribee CBD with restaurants, cafés, shops & Werribee Train Station. You are also within minutes of Freeway access making life practical for the family but also not compromising on the quality lifestyle this has to offer.
At A Glance:
* Generous formal lounge with soaring high ceilings and a wide corridor inviting you into the home.
* Staggering Two Master Bedrooms with WIR & BIR, full en-suite with double Vanity, stone benchtop, Oversize shower with frameless shower screens, niche in the shower with tiled shower base.
* Bedroom 3 & 4 with BIR serviced by the central bathroom and separate toilet.
* Inviting deluxe modern kitchen with WIP with endless features like stone bench tops, soft close drawers, stainless steel appliances (900mm gas cooktop, oven, rangehood and dishwasher) overlooking the open plan living and dining area.
* Comprehensively appointed with clever storage solutions including large laundry with built in cabinets and broom cupboard.
* The family room with stacker sliding doors leads out to a concreted alfresco area, perfect for barbeques with family and friends.
Additional to this, this home features 6.6 Khw solar panels, Upgraded Windows throughout the house, extended eaves, upgraded high doors, video doorbell with touch screen panel, security camera , quality motorised roller blinds, Sheer Curtains, high ceilings, exposed aggregate concreting all around house, ducted heating, evaporative cooling, High end quality light fittings, niche in all showers, upgraded tapware, fly screens to all openable windows, remote controlled double garage with external access to the backyard. Energy Efficient LED downlights, gas boosted solar hot water system, tiled kitchen splash back, Clothesline, veggie garden and much more!
The Front and backyard are designed for low maintenance living, allowing you to spend more time enjoying your home and less time on upkeep.
Don't miss this rare opportunity to secure your slice of Riverwalk estate living.
Contact Sandeep on 0432 549 151 today to arrange a private viewing and make this dream home yours.

463 Nepean Highway, Frankston VIC 3199
1300 438 439
SANDEEP BHANGU
0432549151
DAVE SAMARGES
0411292929
