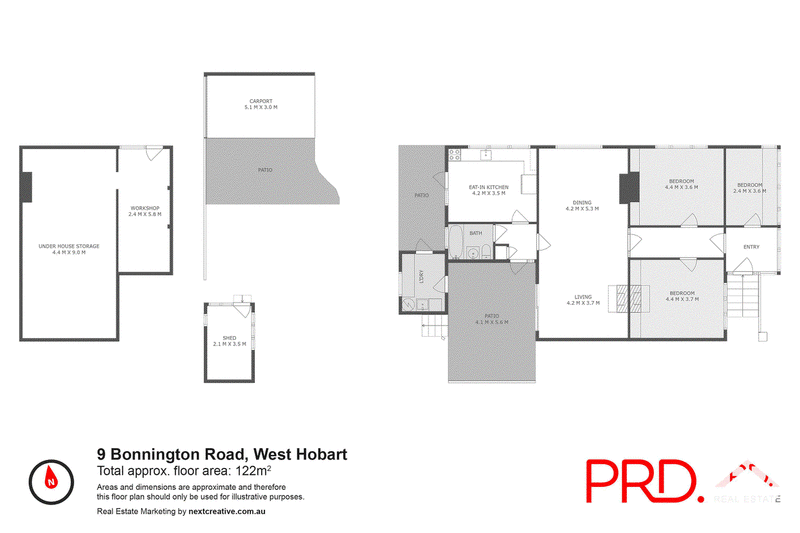Inspections
Offers Over $945,000
Easy care city-fringe living has never looked better than this captivating cottage with dual street access in highly desirable West Hobart. Immerse yourself in the gentle character, where light-filled living is enhanced by gorgeous timber floorboards and high ceilings and the inclusion of ducted heating. Built in 1900 and set amongst other heritage homes in West Hobart's prized Lansdowne Crescent precinct this property offers a dress circle location with CBD and North Hobart's State Cinema, restaurants and bars in close proximity.
Step inside to discover the ambience of a bygone era, the cottage retaining much of the original layout. A warm and welcoming bedroom with a big window seat is situated at the front of the property and two further bedrooms, both generous in size and featuring built-in robes, open up off the central hallway. Wander through to the huge living and dining area which handy external access and the wood heater exudes warm winter vibes. The large eat in kitchen is perfect for gathering with the family and when the sunshine beckons your choice of three outdoor terraces provide ideal options for alfresco meals or that peaceful morning coffee. The fully fenced and well-maintained yard is home to a secure carport and weatherboard shed, and a handy workshop is adjacent to an abundance of under house storage.
This is a truly connected location where you'll enjoy superb access with bus routes and Lansdowne Café a few doors away, ever popular Train Park nearby and it's just 1km to Hill Street Grocer. Lansdowne Crescent Primary School, St Virgil's Junior Campus and Guilford Young College are close by and all the natural beauty of Knocklofty Nature Reserve is virtually on your doorstep.
• Charming cottage with ducted heating and dual street access
• Original features include timber floorboards and high ceilings
• Spacious living/dining with wood heater, large eat-in kitchen
• Three outdoor terraces, workshop and adjacent under house storage
• Two huge built-in bedrooms and third bedroom with big window seat
• Fully fenced block with secure carport and weatherboard shed

493 Main Road, Montrose TAS 7010
(03) 6274 7368
KEVIN SPAULDING
0409 702 449
