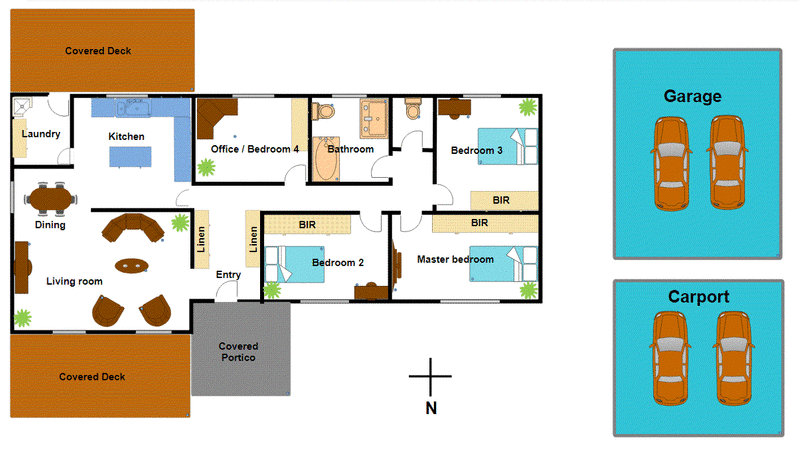$880,000+
Discover the epitome of modern living in this fully renovated 4-bedroom, 1-bathroom gem, nestled in the sought-after suburb of Kaleen. This home is a true masterpiece, meticulously upgraded both inside and out to offer unparalleled comfort and style. As you step through the entrance, you are greeted by a beautifully landscaped front garden that sets the tone for the elegance within. The expansive front deck invites you to relax and enjoy your morning coffee or unwind in the evening breeze.
Inside, the large living room offers an abundance of space for family gatherings and entertaining guests. The heart of the home, the renovated kitchen, boasts an island bench perfect for casual dining and culinary adventures. Each of the four spacious bedrooms is designed with your comfort in mind, providing a serene retreat for every member of the family. The beautifully appointed bathroom exudes luxury with its modern fixtures and finishes.
The backyard is a haven of low-maintenance living, featuring artificial grass that stays lush year-round, complemented by a lovely deck ideal for basking in the sun. It's a perfect play area for children and pets or a serene spot to relax and entertain. Car enthusiasts and hobbyists will appreciate the huge double carport and double garage, complete with a workbench at the end. This versatile space could easily be transformed into a mancave, workshop, or even a granny flat.
Location is everything, and this home delivers. With multiple schools, cafes, and walking trails right at your doorstep, and just a 10min drive to both the Belconnen Town Centre and the City, convenience and lifestyle are perfectly balanced. Don't miss the opportunity to own this immaculate home in one of Kaleen's prime locations.
Give Lukas Cole a call on 0432 289 618 for further information or to schedule a private inspection.
Features Include:
- North aspect to the open plan living areas.
- Open plan living areas combined with dining and kitchen.
- Newly renovated throughout the whole house with new laminated floor, new tiles, new carpet and new paint.
- Beautifully renovated kitchen and new appliances, bathroom, and laundry.
- Electric cooktop & oven, and electric reverse cycle heating & cooling.
- Four bedrooms, three with built-in wardrobes.
- Easy care landscaped gardens surround the home.
- Short drive to Belconnen and Canberra city town centers.
- Wonderful and friendly neighbourhoods.
Families
- Large double garage including a workshop and storage.
- Generous-sized double carport.
- Covered front and back patio for family entertainment.
- Close to playing fields and tennis courts.
- The large double garage 9m x 6m can be converted into a granny flat.
- Easy walk to schools, university, local shops, petrol service station, and bus stops.
- Easy care and a clean, enclosed backyard laid with artificial lawn are ideal for children and
Rates: $3,778 pa approx
Land Tax: $5,927 pa approx
UV: $568,000
EER: 4.0
Living: 116 sqm
Covered patio, garage & carport: 145 sqm
Total: 262 sqm
Block: 510 sqm
All information contained herein is gathered from sources we consider to be reliable. However, we cannot guarantee or give any warranty about the information provided. Interested parties must solely rely on their own enquiries.
EER (Energy Efficiency Rating):

None
(02) 6241 1922
LUKAS COLE
0432 289 618
TIM RUSSELL
0416 087 834
